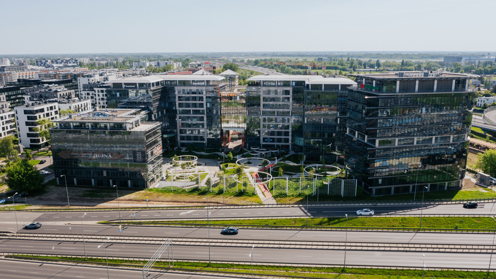
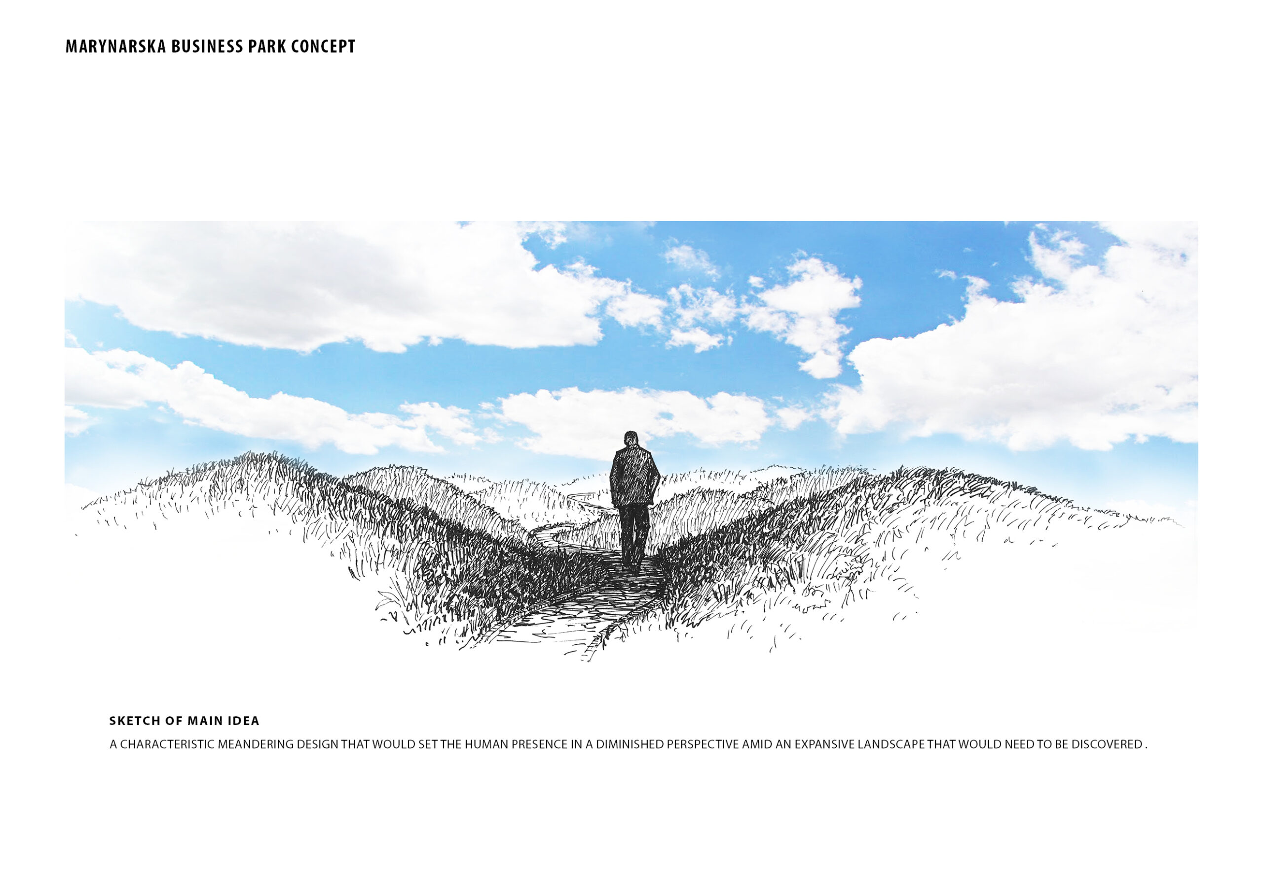
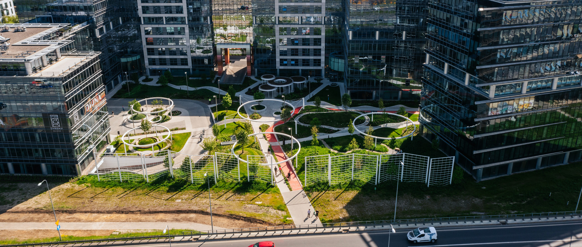
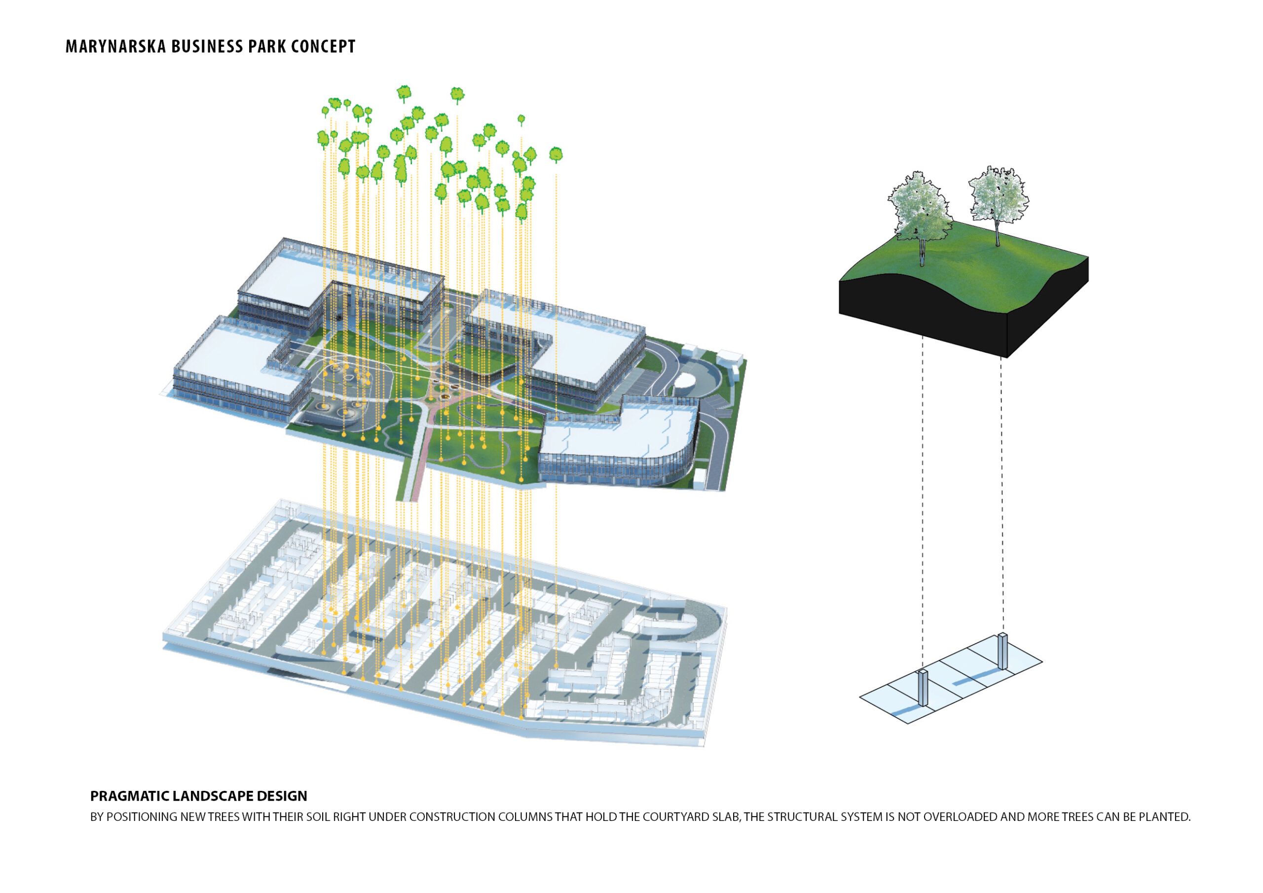
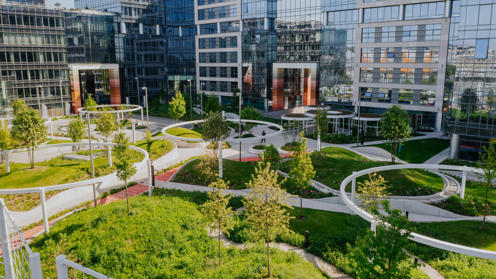
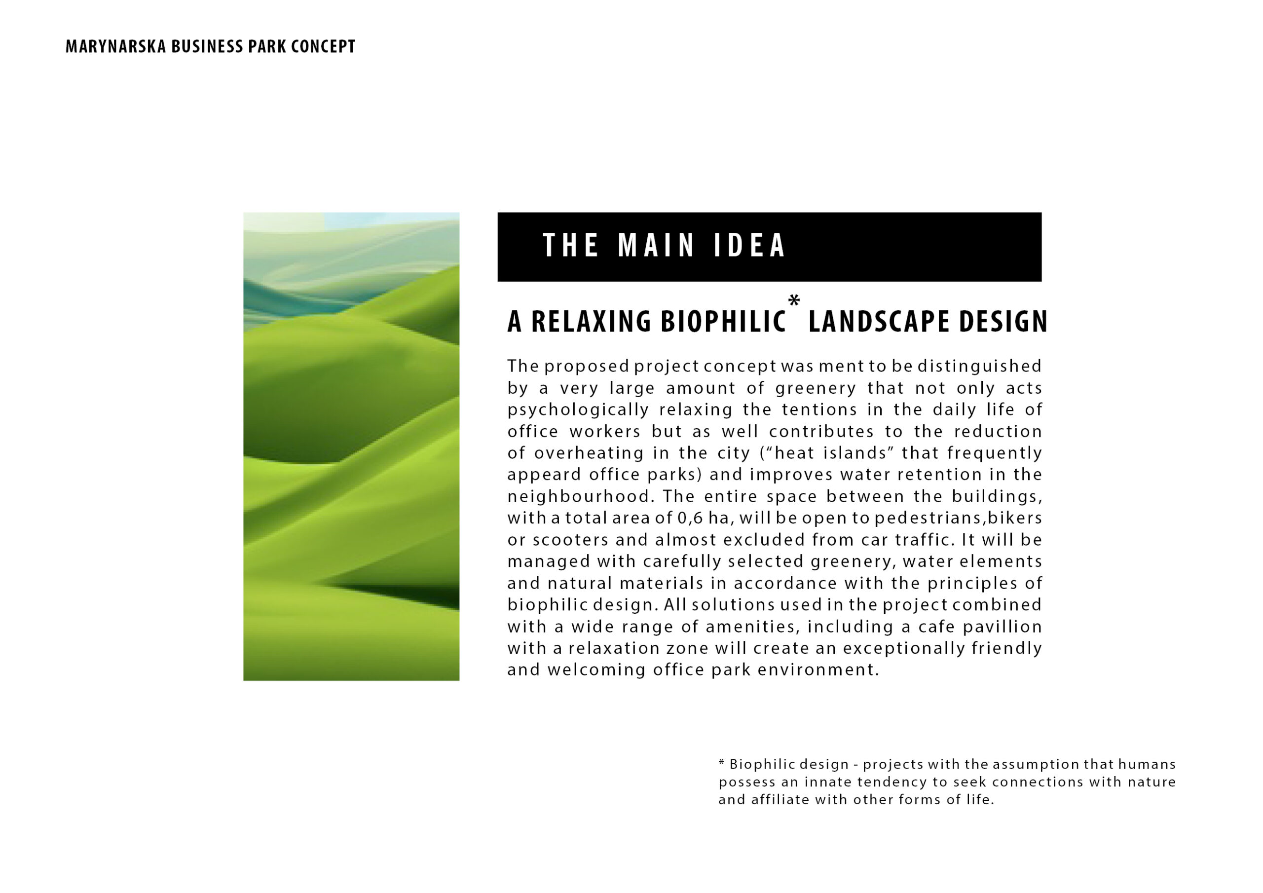
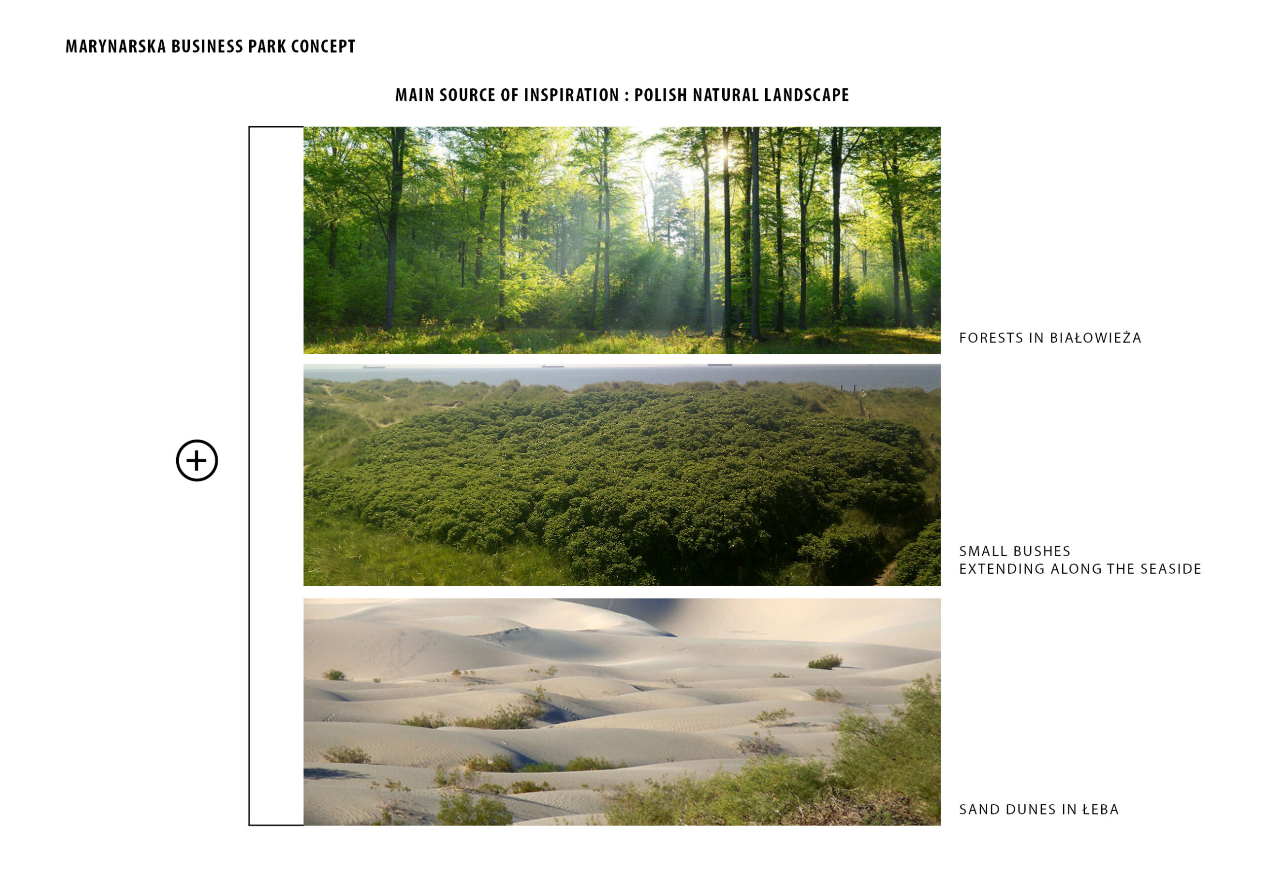
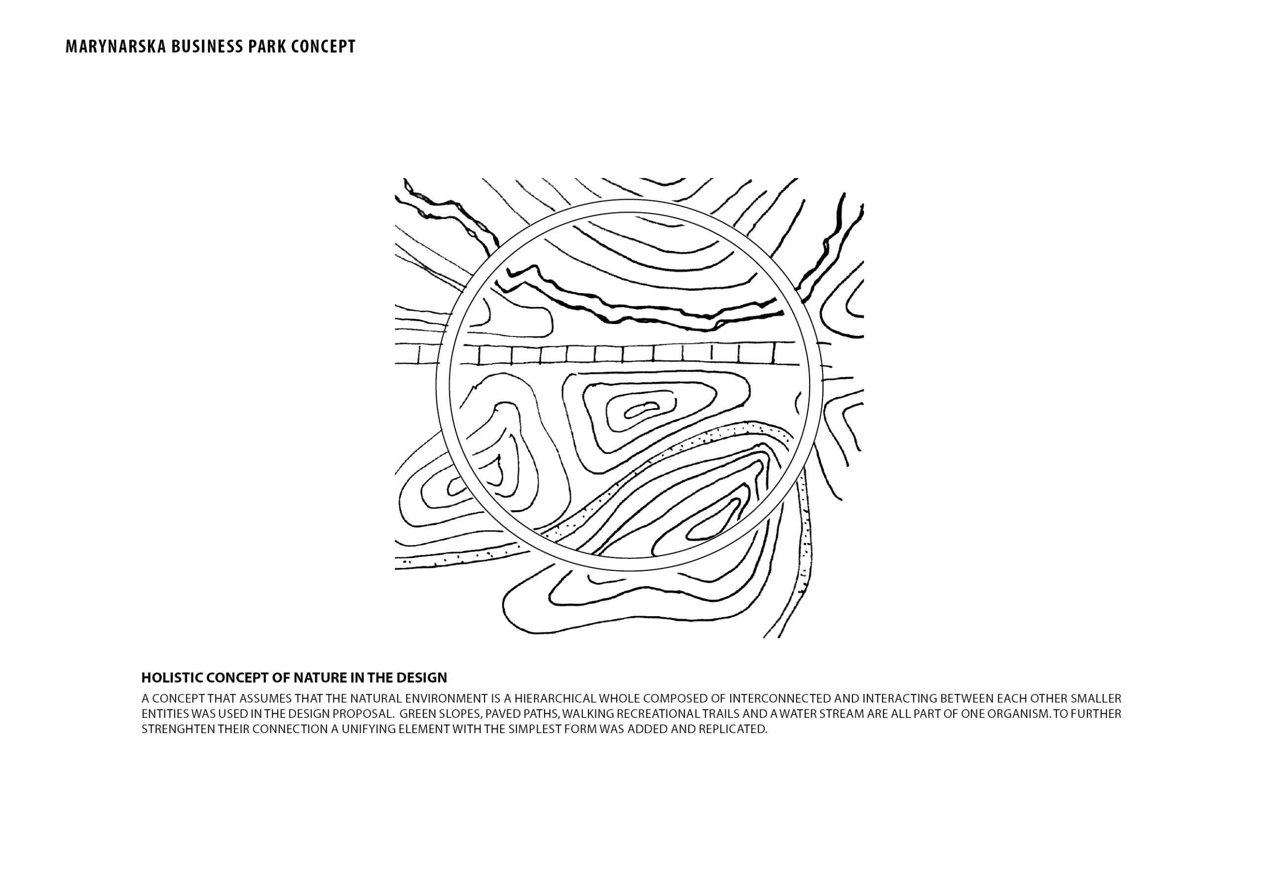
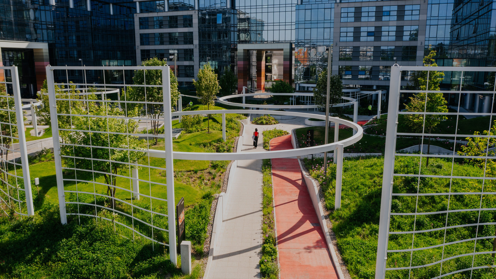
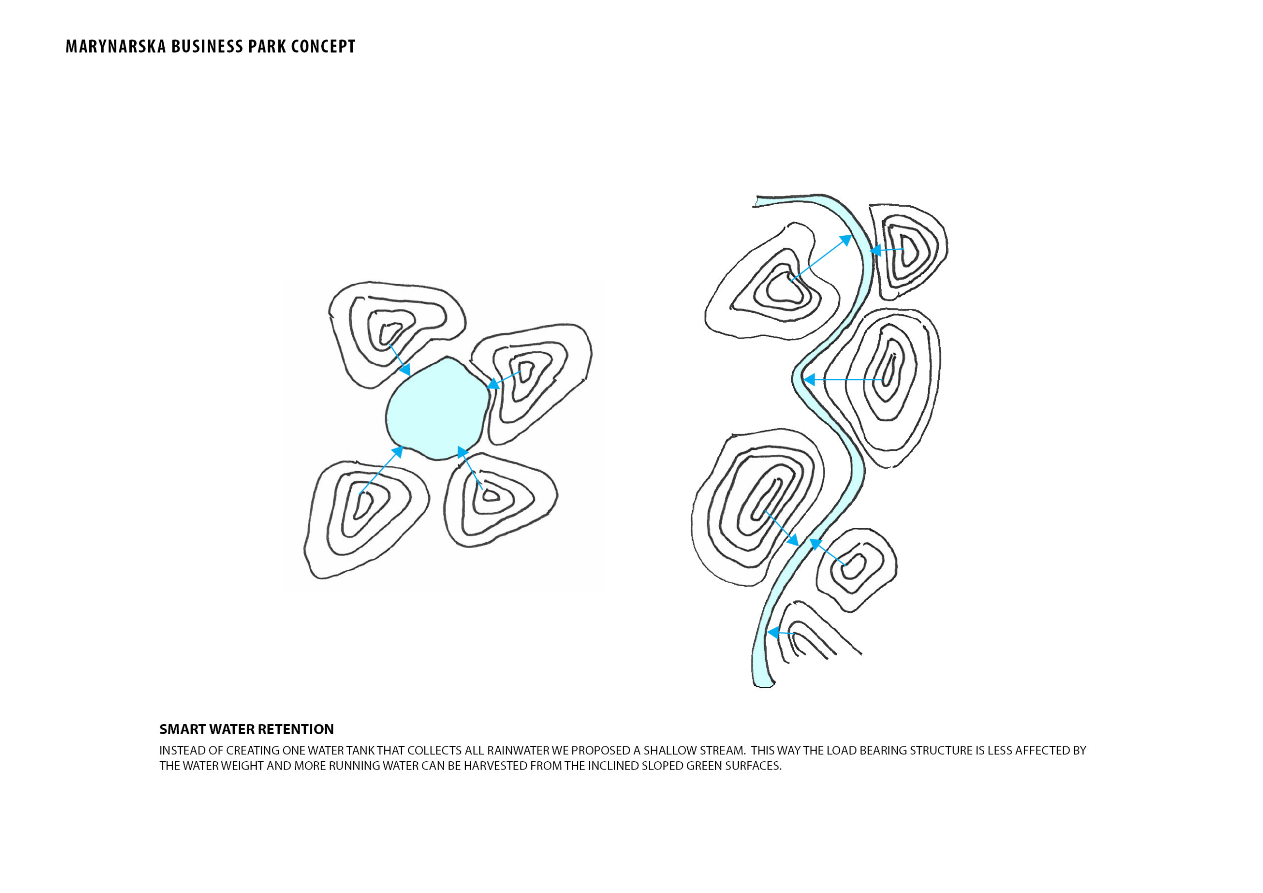
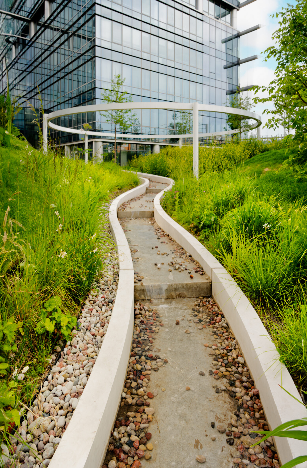
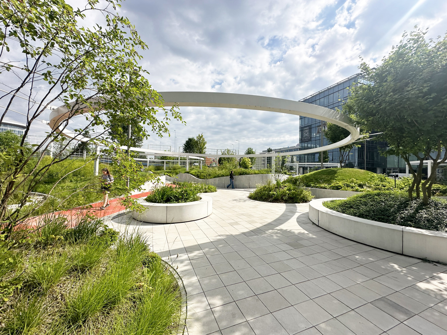
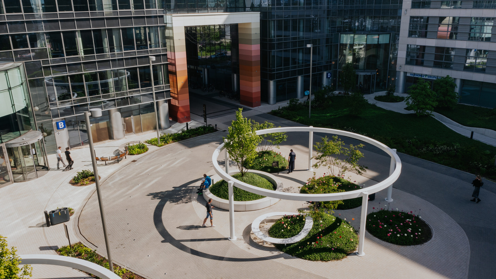
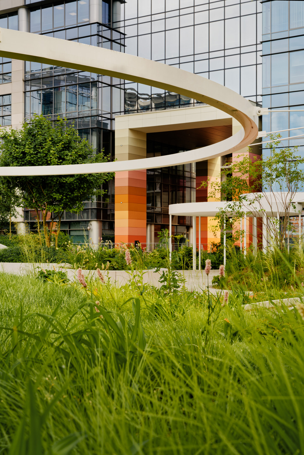
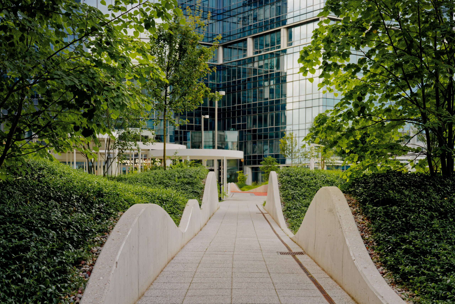
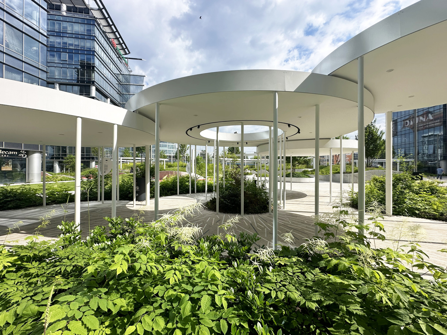
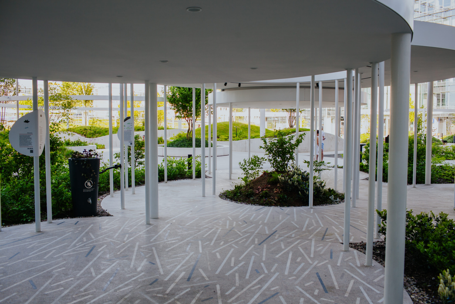
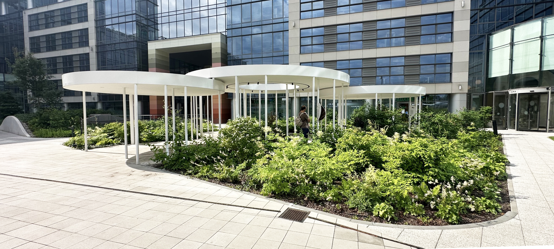
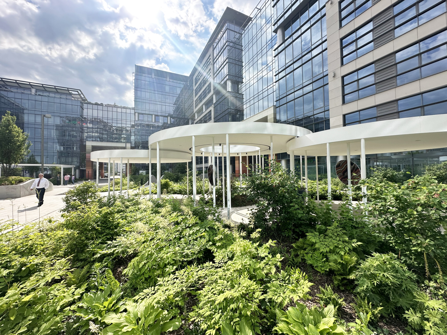
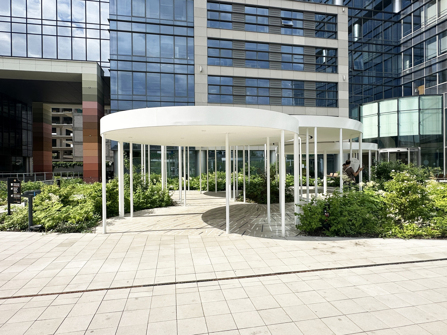
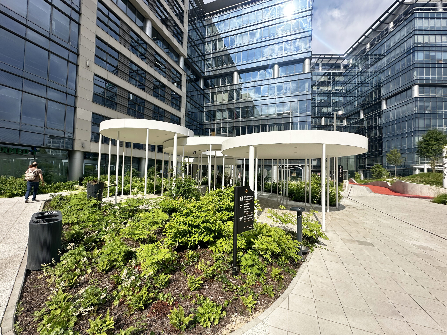
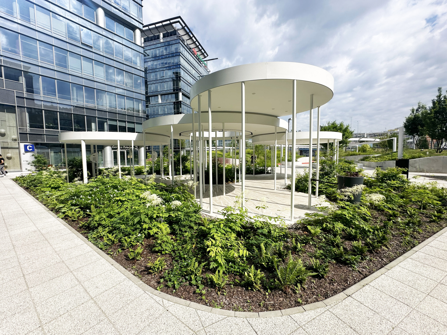
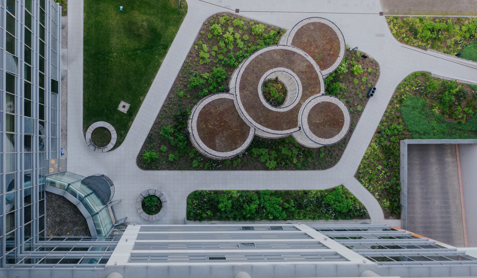
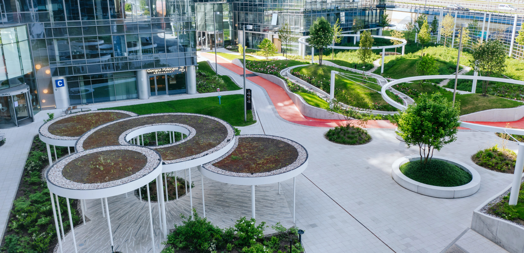
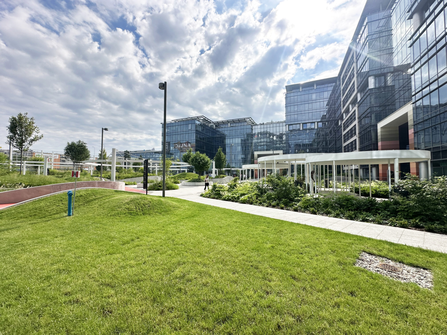
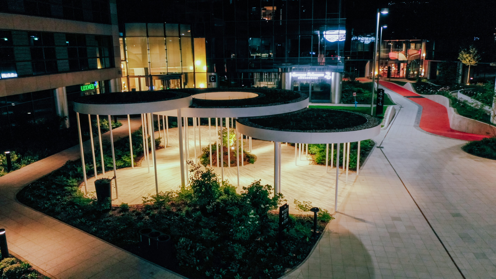
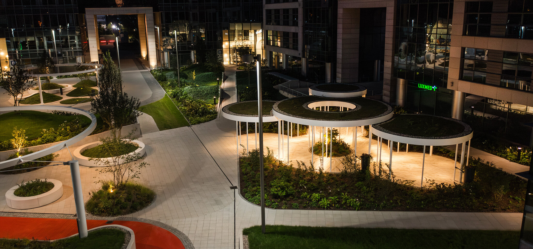
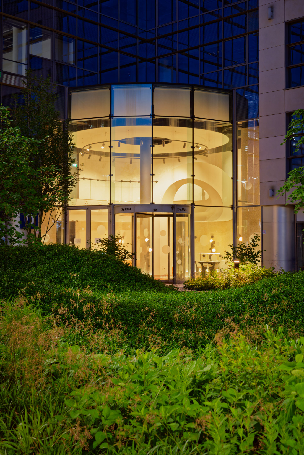
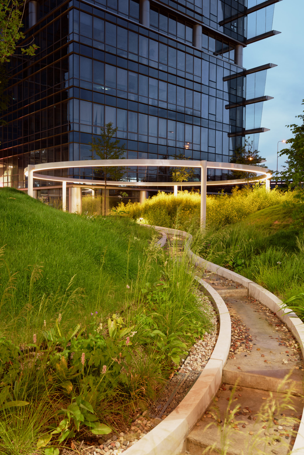
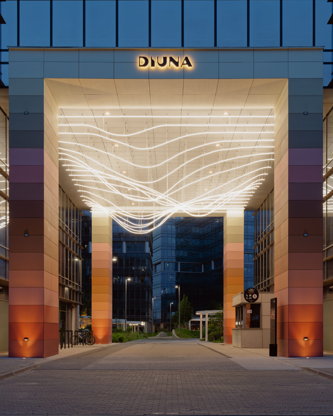
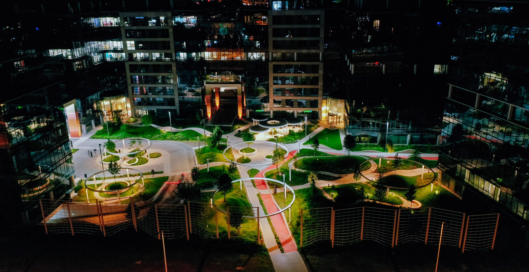
DIUNA
Redesign of the Marynarska Business Park in Warsaw
1st Award in Invited International Competition ; Winner of Best ESG execution in CEE of 2024
The main assumption for the outside areas was to create a green park that combats the heat island effect in the city. The design in result is not only sustainable but also both pragmatic and poetic. To cover an the office area of almost 1 ha an ondulating form was selected to help the visitors wander around and discover it through different ambients. The green hills with soil, grass and plantation with 50 talls trees were everytime strategically positioned right under the columns of the parking level in order not overload the existing structure of it. A special lightweight design with recycled XPS materials was used to form the undulating landscape of green dunes right above the undeground of an existing office building. To improve the funcionality light rings were positioned in a few places as orientation points for visitors to reach their destinations. Pedestrian paths lead them not only to the office core entrances but as well to the event square where an educational and social pavillion is located and built from recycled elements of the previous design. Next to it there would be an open bike route that offers a shortcut for city cyclists.
Each part of the setting would be similiar yet different with a more paved area with benches close to one of the core entrances and a relaxing zone with a small stream on the other side. Water retention is highly important in this concept and rain would be gathered in water tanks on site and in the undeground levels.
All area would be open to pedestrians that would have priority over cars and adapted to people with disabilities.
Undeground charging stations would be placed in an optimised underground parking.
Program: Office Business Park Redesign
Type: Invited Investor's Competition, Concept Design, Building Permit & Construction Documents Supervision
General Architect: MJZ
Collaboration: I-Green Mariusz Kulik Marta Grzybowska (greening) ; Łoskiewicz Studio (interior design, visual ID)
Client: Syrena Real Estate ; PineBridge Benson Elliot
Scope: Courtyard and lighting design with sculpture ; Functional plans of internal and underground areas ; Quality supervision
Certificates: WELL Health-Safety Rating ; WiredScore
Location: Warsaw, Poland
Date : 21st May 2020
Execution: 2024
Team: Maciej Jakub Zawadzki, Łukasz Wenclewski, Jan Gronkiewicz, Kuldipkumar Chaturbhai Gajera, Nicholas Hinckfuss, Michał Polak, Esma Aydeniz, Marzena Nowobilski, Xinman Guo, Paola Polignano, Aleksandra Tarnowska, Dominika Kłopotek, Islam Rihan, Zuzanna Binda, Lee Hom Ser
Green Dunes
Redesign of the Marynarska Business Park in Warsaw
1st Award in Invited International Competition
The main assumption for the outside areas was to create a green park that combats the heat island effect in the city. The design in result is not only sustainable but also both pragmatic and poetic. To cover an the office area of almost 1 ha an ondulating form was selected to help the visitors wander around and discover it through different ambients. The green hills with soil, grass and plantation with 50 talls trees were everytime strategically positioned right under the columns of the parking level in order not overload the existing structure of it. A special lightweight design with recycled XPS materials was used to form the undulating landscape of green dunes right above the undeground of an existing office building. To improve the funcionality light rings were positioned in a few places as orientation points for visitors to reach their destinations. Pedestrian paths lead them not only to the office core entrances but as well to the event square where an educational and social pavillion is located and built from recycled elements of the previous design. Next to it there would be an open bike route that offers a shortcut for city cyclists.
Each part of the setting would be similiar yet different with a more paved area with benches close to one of the core entrances and a relaxing zone with a small stream on the other side. Water retention is highly important in this concept and rain would be gathered in water tanks on site and in the undeground levels.
All area would be open to pedestrians that would have priority over cars and adapted to people with disabilities.
Undeground charging stations would be placed in an optimised underground parking.
Program: Office Business Park Redesign
Type: Invited Investor's Competition
General Architect: MJZ
Collaboration (greening): I-Green Mariusz Kulik Marta Grzybowska
Client: Syrena Real Estate ; PineBridge Benson Elliot
Scope: Functional plans of internal and underground areas ; Courtyard design and execution of concept supervision
Certificates: WELL Health-Safety Rating ; WiredScore
Location: Warsaw, Poland
Date : 21st May 2020
Execution: 06-10.2023
Team: Maciej Jakub Zawadzki, Łukasz Wenclewski, Jan Gronkiewicz, Kuldipkumar Chaturbhai Gajera, Nicholas Hinckfuss, Michał Polak, Esma Aydeniz, Marzena Nowobilski, Xinman Guo, Paola Polignano, Aleksandra Tarnowska, Dominika Kłopotek, Islam Rihan, Zuzanna Binda, Lee Hom Ser
