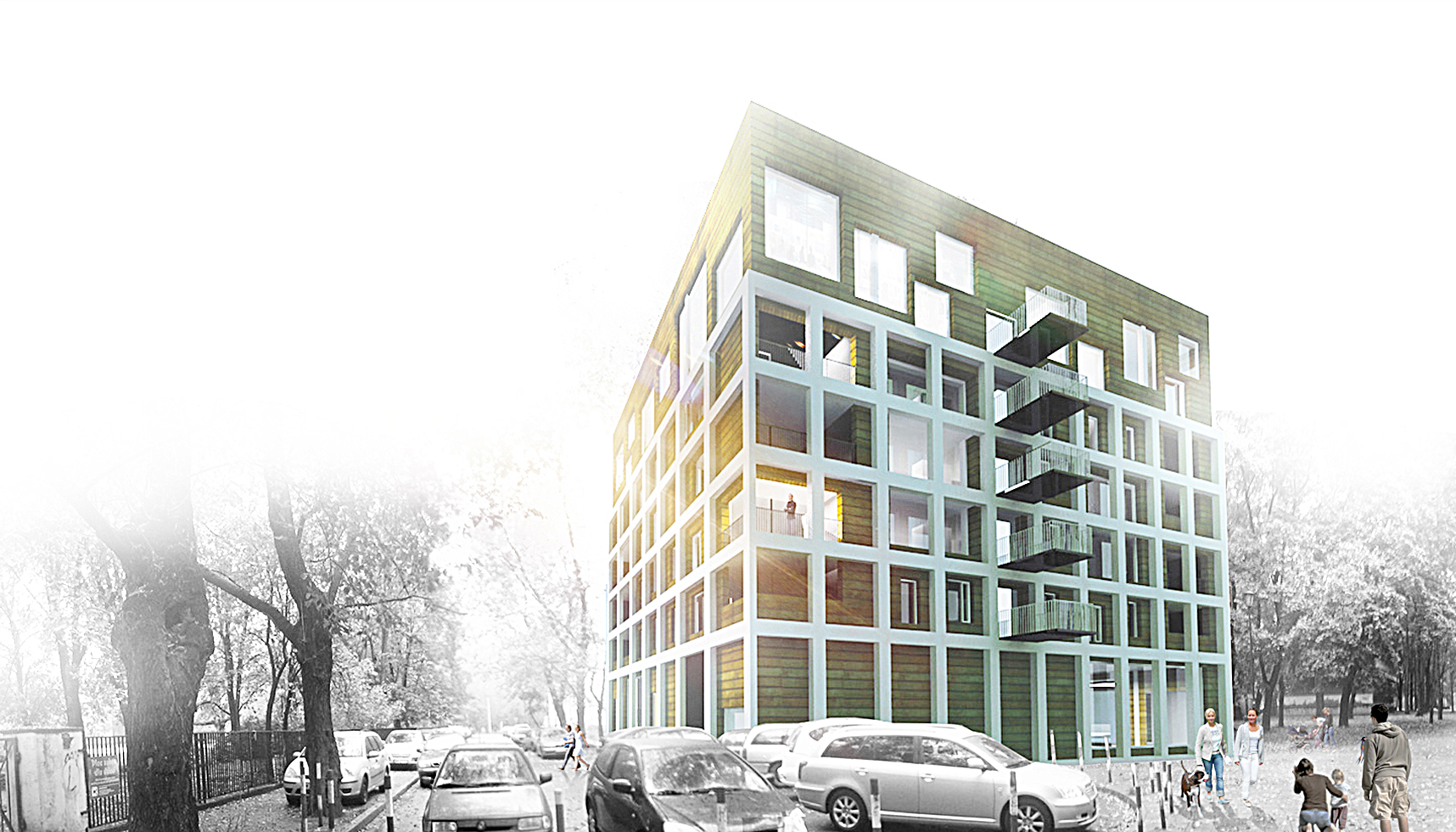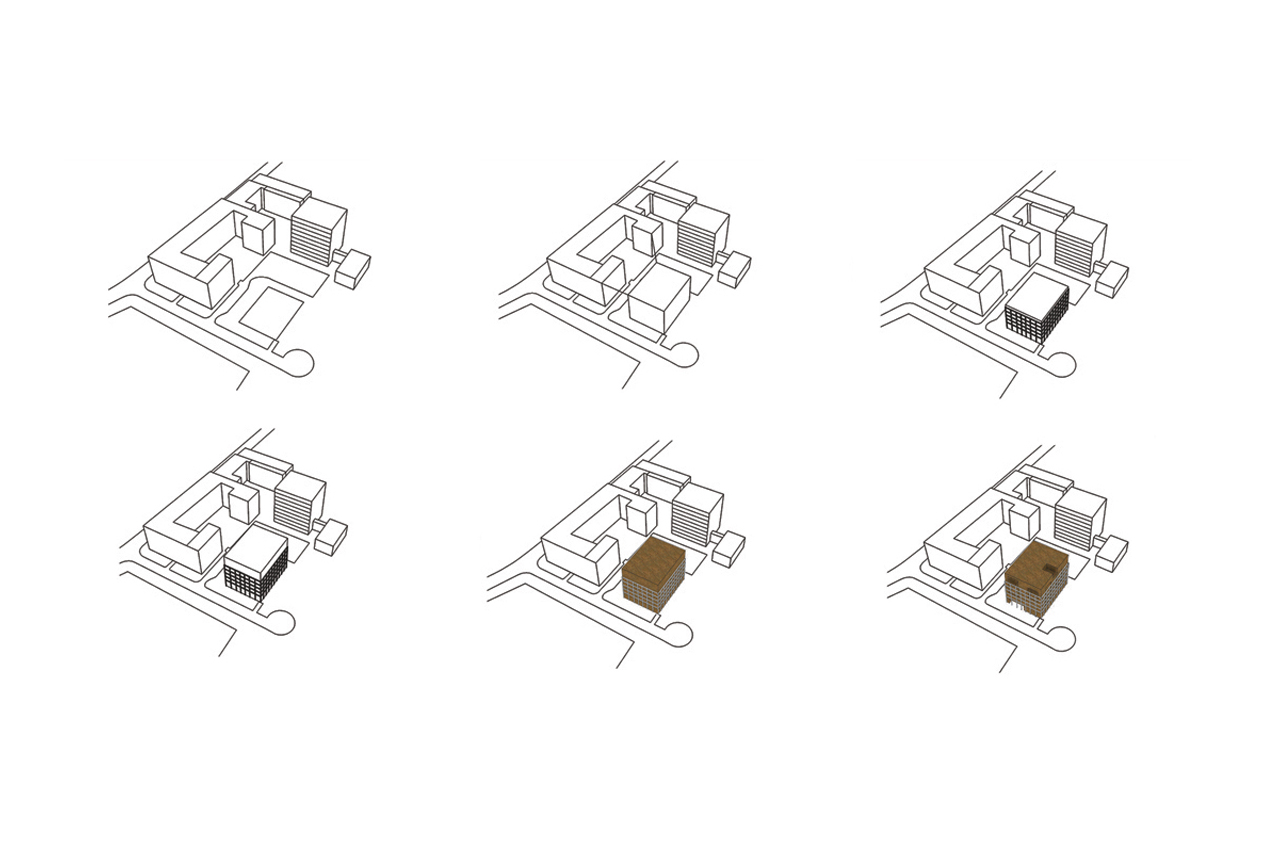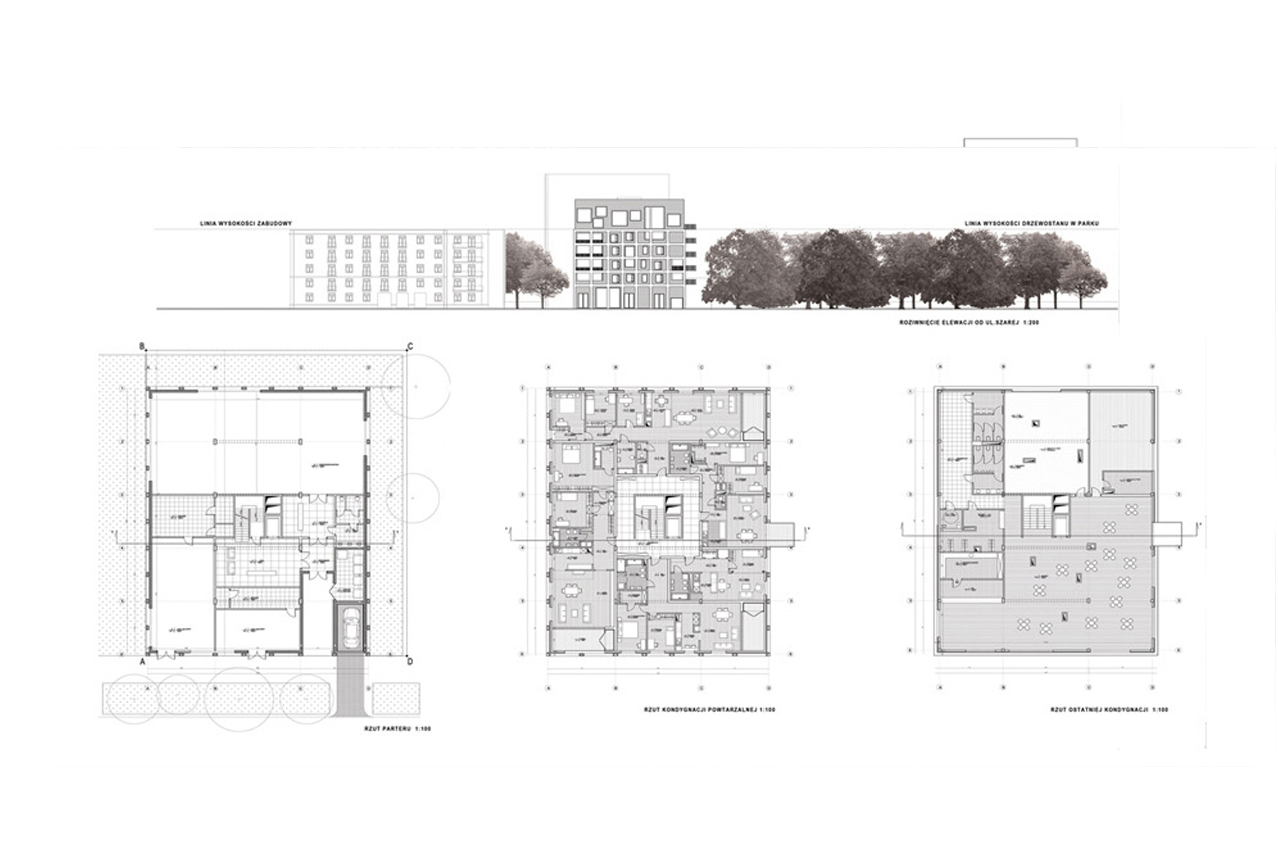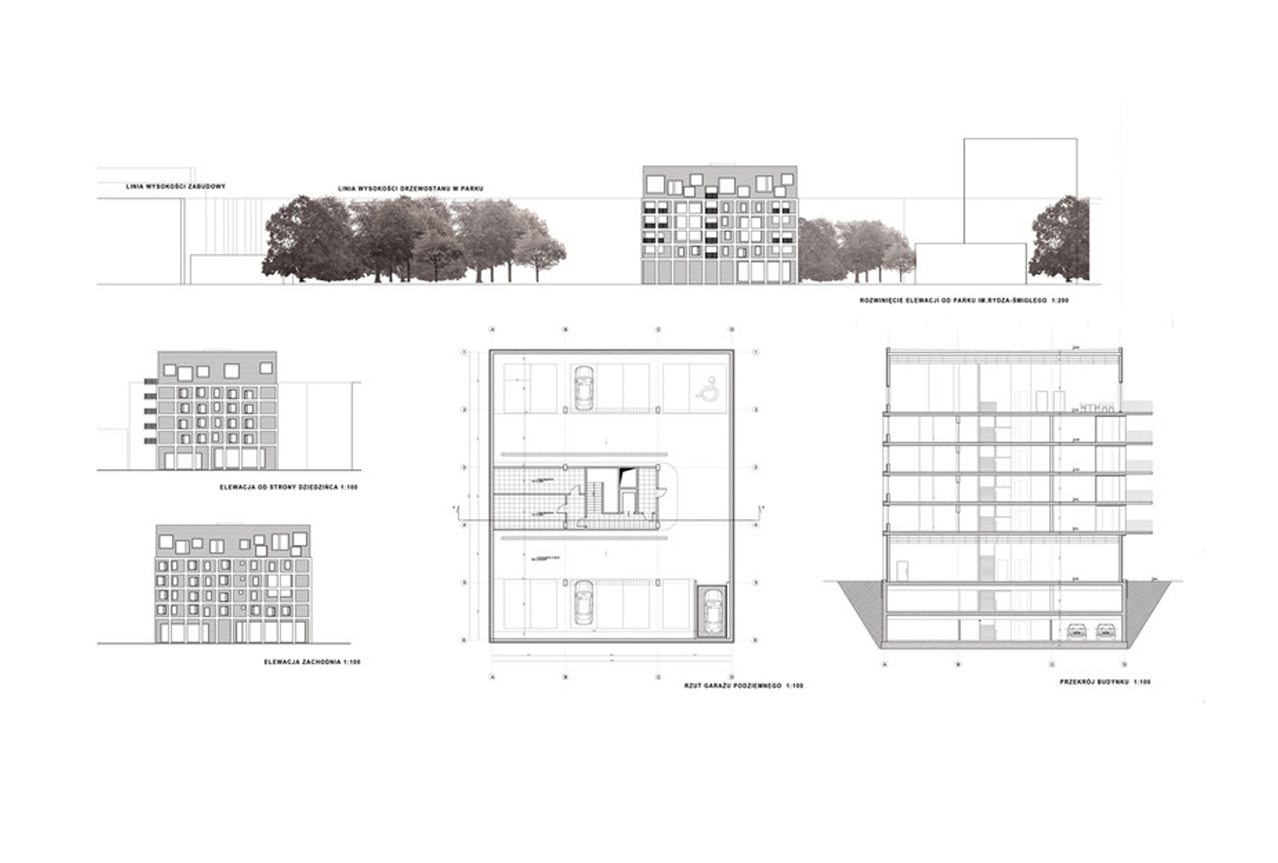



FILLER HOUSING
A block which fills a gap in the city and blends in with the adjacent buildings and natural environment
ANTI-URBAN SPRAWL
The municipality of Warsaw with more than 2,5 mln inhabitants is constantly growing by taking more and more green spaces that surround it. There is no clear border of the city that separates the urban from the rural or forrest areas. At the same time the center of the city features many undensified areas wich consist of empty paved or covered with wild green plots and abandoned housings set to be demolished. This massive urban sprawl can be however avoided. By filling many of the existing voids in it’s map a better sustainable growth would be possible.
DENSIFYING THE CITY BY FILLING VOIDS HEALS ITS WOUNDS
The main task is to fill the gaps in the city and bound them together again with the surrounding buildings and green squares. In the end parts of the urban tissue are just like a living organism. Sometimes they need a plaster and time to heal the wound in order to stich it together with the rest of the body - the city. All the effort should go into creating more than just a beautifull outter skin but a lasting connection. In urban conditions it would be between spaces with quite often different characters. The intention is to bring them back to the city by building a social sense of belonging.
In our project in the Powiśle district in Warsaw we opted to deliver these solutions not only with the design of the facade and its materiality but as well by adding to the building program that could be a social attractor.
BUILDING WITH WOOD
Certified wood is the material of the future also for housing design. In this case it was used on the facade (to create a connection with the adjacent park), division walls and partially in the structural elements.
SOCIAL SPOT
Besides apartments the building would feature on the very top a tall common area for socializing purposes of the inhabitants and for outside creative people who would be willing to use it under specific rules. Together with the compact sustainable design and use of certified materials, this proactive approach would bring more life and warm into the building that is just not another real estate investment with a fast business exit. Allowing to generate a beneficial social and environmetal impact alongisde the financial return.
Location: Warsaw, Poland
Type: Commission
Architectural concept & design: MJZ
Client: Private
Date : 2010
Building Program: Housing with rooftop social space
FILLER HOUSING
A block which fills a gap in the city and blends in with the adjacent buildings and natural environment
ANTI-URBAN SPRAWL
The municipality of Warsaw with more than 2,5 mln inhabitants is constantly growing by taking more and more green spaces that surround it. There is no clear border of the city that separates the urban from the rural or forrest areas. At the same time the center of the city features many undensified areas wich consist of empty paved or covered with wild green plots and abandoned housings set to be demolished. This massive urban sprawl can be however avoided. By filling many of the existing voids in it’s map a better sustainable growth would be possible.
DENSIFYING THE CITY BY FILLING VOIDS HEALS ITS WOUNDS
The main task is to fill the gaps in the city and bound them together again with the surrounding buildings and green squares. In the end parts of the urban tissue are just like a living organism. Sometimes they need a plaster and time to heal the wound in order to stich it together with the rest of the body - the city. All the effort should go into creating more than just a beautifull outter skin but a lasting connection. In urban conditions it would be between spaces with quite often different characters. The intention is to bring them back to the city by building a social sense of belonging.
In our project in the Powiśle district in Warsaw we opted to deliver these solutions not only with the design of the facade and its materiality but as well by adding to the building program that could be a social attractor.
BUILDING WITH WOOD
Certified wood is the material of the future also for housing design. In this case it was used on the facade (to create a connection with the adjacent park), division walls and partially in the structural elements.
SOCIAL SPOT
Besides apartments the building would feature on the very top a tall common area for socializing purposes of the inhabitants and for outside creative people who would be willing to use it under specific rules. Together with the compact sustainable design and use of certified materials, this proactive approach would bring more life and warm into the building that is just not another real estate investment with a fast business exit. Allowing to generate a beneficial social and environmetal impact alongisde the financial return.
Location: Warsaw, Poland
Type: Commission
Architectural concept & design: MJZ
Client: Private
Date : 2010
Building Program: Housing with rooftop social space
FILLER HOUSING
A block which fills a gap in the city and blends in with the adjacent buildings and natural environment
ANTI-URBAN SPRAWL
The municipality of Warsaw with more than 2,5 mln inhabitants is constantly growing by taking more and more green spaces that surround it. There is no clear border of the city that separates the urban from the rural or forrest areas. At the same time the center of the city features many undensified areas wich consist of empty paved or covered with wild green plots and abandoned housings set to be demolished. This massive urban sprawl can be however avoided. By filling many of the existing voids in it’s map a better sustainable growth would be possible.
DENSIFYING THE CITY BY FILLING VOIDS HEALS ITS WOUNDS
The main task is to fill the gaps in the city and bound them together again with the surrounding buildings and green squares. In the end parts of the urban tissue are just like a living organism. Sometimes they need a plaster and time to heal the wound in order to stich it together with the rest of the body - the city. All the effort should go into creating more than just a beautifull outter skin but a lasting connection. In urban conditions it would be between spaces with quite often different characters. The intention is to bring them back to the city by building a social sense of belonging.
In our project in the Powiśle district in Warsaw we opted to deliver these solutions not only with the design of the facade and its materiality but as well by adding to the building program that could be a social attractor.
BUILDING WITH WOOD
Certified wood is the material of the future also for housing design. In this case it was used on the facade (to create a connection with the adjacent park), division walls and partially in the structural elements.
SOCIAL SPOT
Besides apartments the building would feature on the very top a tall common area for socializing purposes of the inhabitants and for outside creative people who would be willing to use it under specific rules. Together with the compact sustainable design and use of certified materials, this proactive approach would bring more life and warm into the building that is just not another real estate investment with a fast business exit. Allowing to generate a beneficial social and environmetal impact alongisde the financial return.
Location: Warsaw, Poland
Type: Commission
Architectural concept & design: MJZ
Client: Private
Date : 2010
Building Program: Housing with rooftop social space
FILLER HOUSING
A block which fills a gap in the city and blends in with the adjacent buildings and natural environment
ANTI-URBAN SPRAWL
The municipality of Warsaw with more than 2,5 mln inhabitants is constantly growing by taking more and more green spaces that surround it. There is no clear border of the city that separates the urban from the rural or forrest areas. At the same time the center of the city features many undensified areas wich consist of empty paved or covered with wild green plots and abandoned housings set to be demolished. This massive urban sprawl can be however avoided. By filling many of the existing voids in it’s map a better sustainable growth would be possible.
DENSIFYING THE CITY BY FILLING VOIDS HEALS ITS WOUNDS
The main task is to fill the gaps in the city and bound them together again with the surrounding buildings and green squares. In the end parts of the urban tissue are just like a living organism. Sometimes they need a plaster and time to heal the wound in order to stich it together with the rest of the body - the city. All the effort should go into creating more than just a beautifull outter skin but a lasting connection. In urban conditions it would be between spaces with quite often different characters. The intention is to bring them back to the city by building a social sense of belonging.
In our project in the Powiśle district in Warsaw we opted to deliver these solutions not only with the design of the facade and its materiality but as well by adding to the building program that could be a social attractor.
BUILDING WITH WOOD
Certified wood is the material of the future also for housing design. In this case it was used on the facade (to create a connection with the adjacent park), division walls and partially in the structural elements.
SOCIAL SPOT
Besides apartments the building would feature on the very top a tall common area for socializing purposes of the inhabitants and for outside creative people who would be willing to use it under specific rules. Together with the compact sustainable design and use of certified materials, this proactive approach would bring more life and warm into the building that is just not another real estate investment with a fast business exit. Allowing to generate a beneficial social and environmetal impact alongisde the financial return.
Location: Warsaw, Poland
Type: Commission
Architectural concept & design: MJZ
Client: Private
Date : 2010
Building Program: Housing with rooftop social space
FILLER HOUSING
A block which fills a gap in the city and blends in with the adjacent buildings and natural environment
ANTI-URBAN SPRAWL
The municipality of Warsaw with more than 2,5 mln inhabitants is constantly growing by taking more and more green spaces that surround it. There is no clear border of the city that separates the urban from the rural or forrest areas. At the same time the center of the city features many undensified areas wich consist of empty paved or covered with wild green plots and abandoned housings set to be demolished. This massive urban sprawl can be however avoided. By filling many of the existing voids in it’s map a better sustainable growth would be possible.
DENSIFYING THE CITY BY FILLING VOIDS HEALS ITS WOUNDS
The main task is to fill the gaps in the city and bound them together again with the surrounding buildings and green squares. In the end parts of the urban tissue are just like a living organism. Sometimes they need a plaster and time to heal the wound in order to stich it together with the rest of the body - the city. All the effort should go into creating more than just a beautifull outter skin but a lasting connection. In urban conditions it would be between spaces with quite often different characters. The intention is to bring them back to the city by building a social sense of belonging.
In our project in the Powiśle district in Warsaw we opted to deliver these solutions not only with the design of the facade and its materiality but as well by adding to the building program that could be a social attractor.
BUILDING WITH WOOD
Certified wood is the material of the future also for housing design. In this case it was used on the facade (to create a connection with the adjacent park), division walls and partially in the structural elements.
SOCIAL SPOT
Besides apartments the building would feature on the very top a tall common area for socializing purposes of the inhabitants and for outside creative people who would be willing to use it under specific rules. Together with the compact sustainable design and use of certified materials, this proactive approach would bring more life and warm into the building that is just not another real estate investment with a fast business exit. Allowing to generate a beneficial social and environmetal impact alongisde the financial return.
Location: Warsaw, Poland
Type: Commission
Architectural concept & design: MJZ
Client: Private
Date : 2010
Building Program: Housing with rooftop social space
