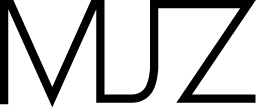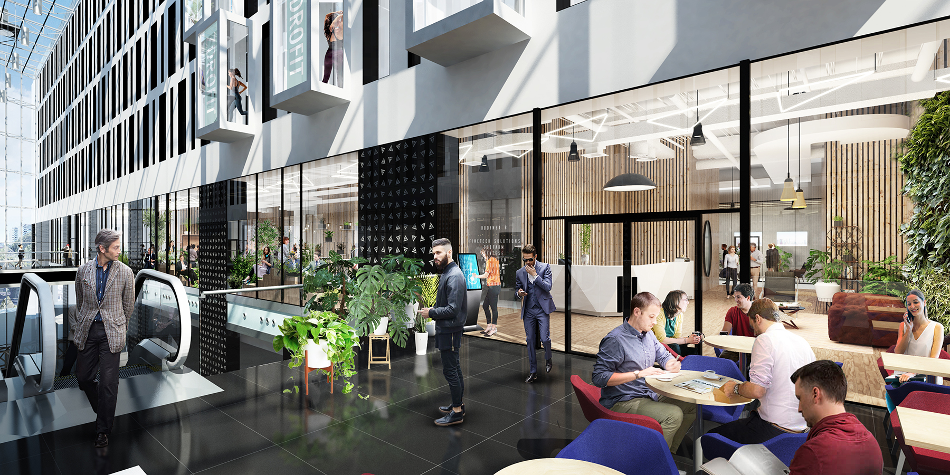
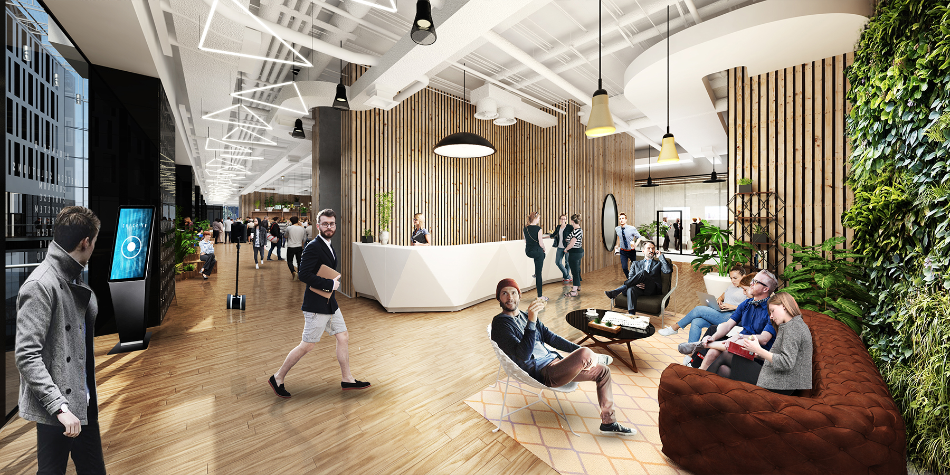
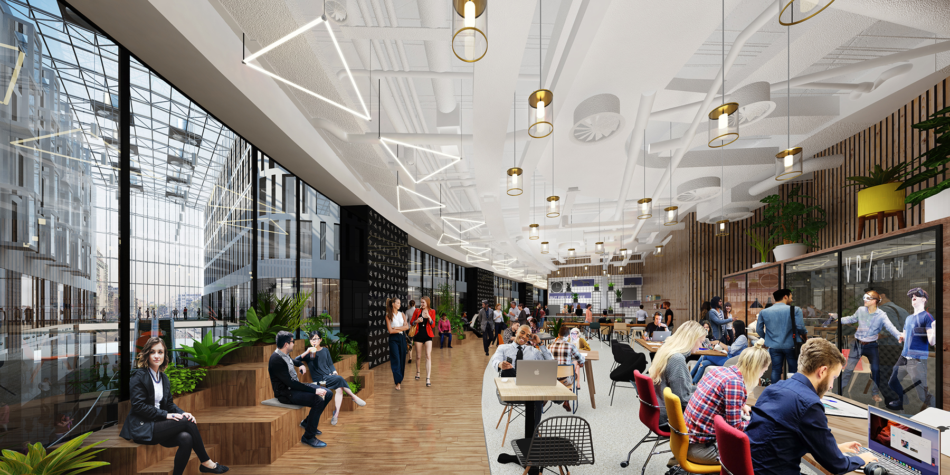
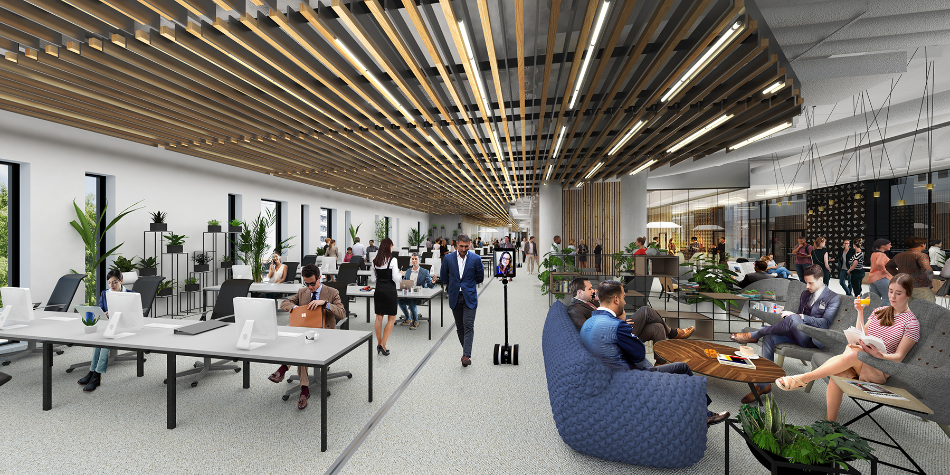
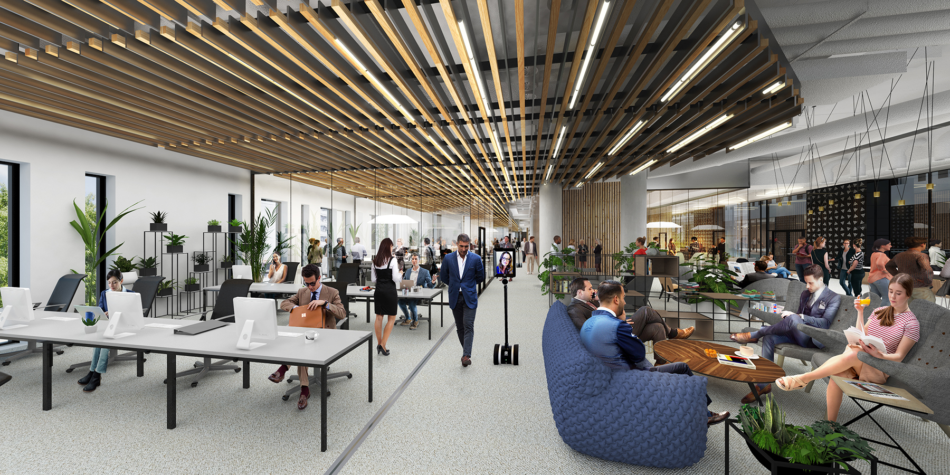
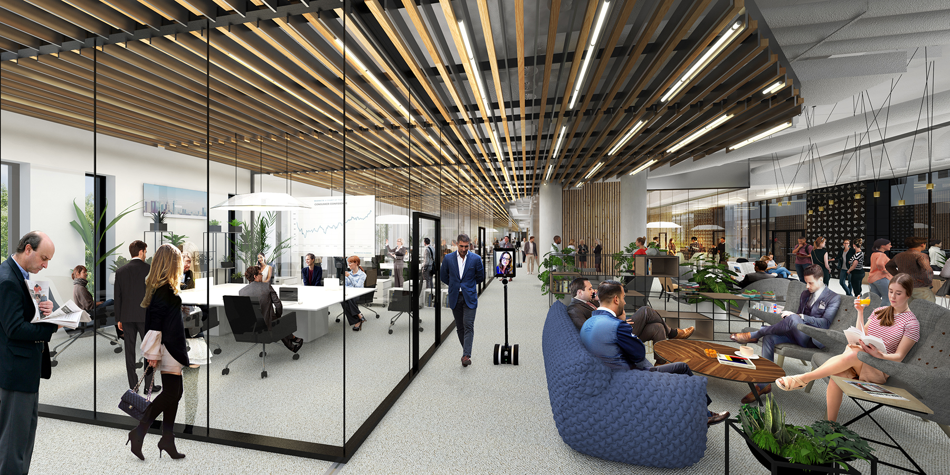
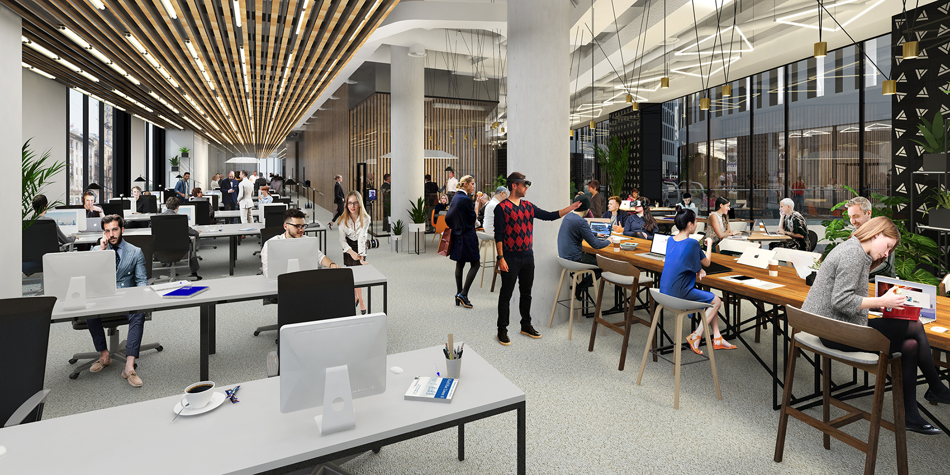
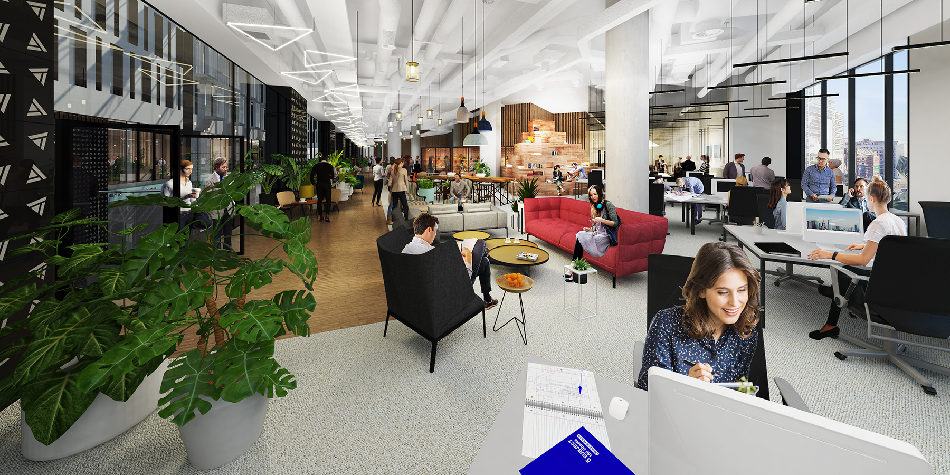

HEALTHY WORKING HUB
A redesign of a retail building floor to create an open, accessible and healthy working environment
The existing Plac Unii Building in Warsaw features offices located in a tower and podium and retail in it's lower levels. The internal courtyard scheme of a dynamic crossroad that imitates a street junction was ideal for the purpose of refurbishing the second floor and changing it's function to fit the current needs. With a fast flow of people that enter the building from all three sides we proposed to create a modern and healthy working environment.
The new office space would feature certified ecological solutions implemented in accordance with sustainable development activities. Natural and recycled materials would be chosen to control reflections and absorb sound. Many natural plants would be used in the entire arrangement of offices.
Due to the fast changing conditions, adaptability was also the key in the internal design resulting in a concept that allows tenants to freely divide the space.
The use of new technologies was not just an add-on but it was supposed to be strongly connected with the convenience of employees. Mobile devices would be available to check in and out and as well to facilitate the remote communication between the managing staff and the personnel.
Type: Preliminary Concept Design
Architect: MJZ
Team: Şule Eraslan, Ladan Sojudi, Michał Polak, Łukasz Wenclewski, Mauro Madeddu, İpek Akdeşir, Maciej Jakub Zawadzki
Date: 2019 - 2020
Scope: Preliminary Technical Analysis, Preliminary Concept Project
Location: Plac Unii in Warsaw, Poland
Client: Invesco Real Estate
Consultants: CBRE, Colliers International
HEALTHY WORKING HUB
A redesign of a retail building floor to create an open, accessible and healthy working environment
The existing Plac Unii Building features offices located in a tower and podium and retail in it's lower levels. The internal courtyard scheme of a dynamic crossroad that imitates a street junction was ideal for the purpose of refurbishing the first two floors and changing their function to fit the current needs. With a fast flow of people that enter the building from all three sides we proposed to create a modern and healthy working environment.
The new office space would feature certified ecological solutions implemented in accordance with sustainable development activities. Natural and recycled materials would be chosen to control reflections and absorb sound. Many natural plants would be used in the entire arrangement of offices, including species that purify the air.
Due to the fast changing conditions, adaptability was also the key in the internal design resulting in a concept that allows tenants to freely divide the space.
The use of new technologies was not just an add-on but it was supposed to be strongly connected with the convenience of employees. Lighting and ventilation intensity would be adjusted with sensors to the number of workers present , making the entire floor super energy-efficient and healthy at the same time with continuous fresh air circulation being delivered with the use of top-class purifying filters. Mobile devices would be available to check in and out and as well to facilitate the remote communication between the managing staff and the personnel.
To further improve the psychological comfort of employees that return form remote home offices, in all connecting areas like bridges and lobbies comfortable furniture was planned with internal anti-virus filters and automatic disinfection systems present also in conference rooms.
Type : Concept Design
Architect: MJZ
Team: Şule Eraslan, Ladan Sojudi, Michał Polak, Łukasz Wenclewski, Mauro Madeddu, İpek Akdeşir, Maciej Jakub Zawadzki
Date: 2019-2020
Scope: Preliminary Technical Analysis, Concept Project
Location: Plac Unii in Warsaw, Poland
Client: Invesco Real Estate
Consultants: CBRE, Colliers International
