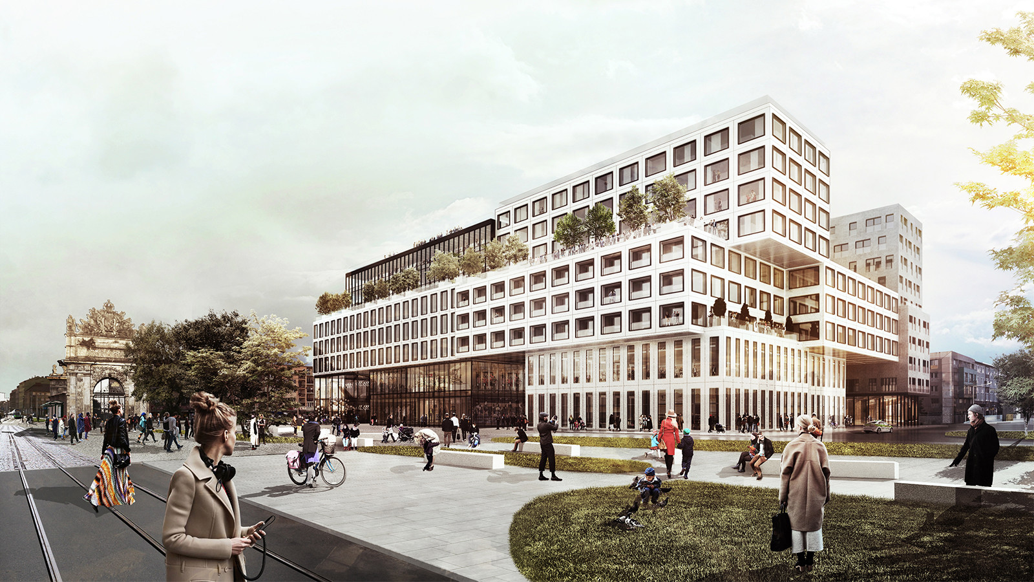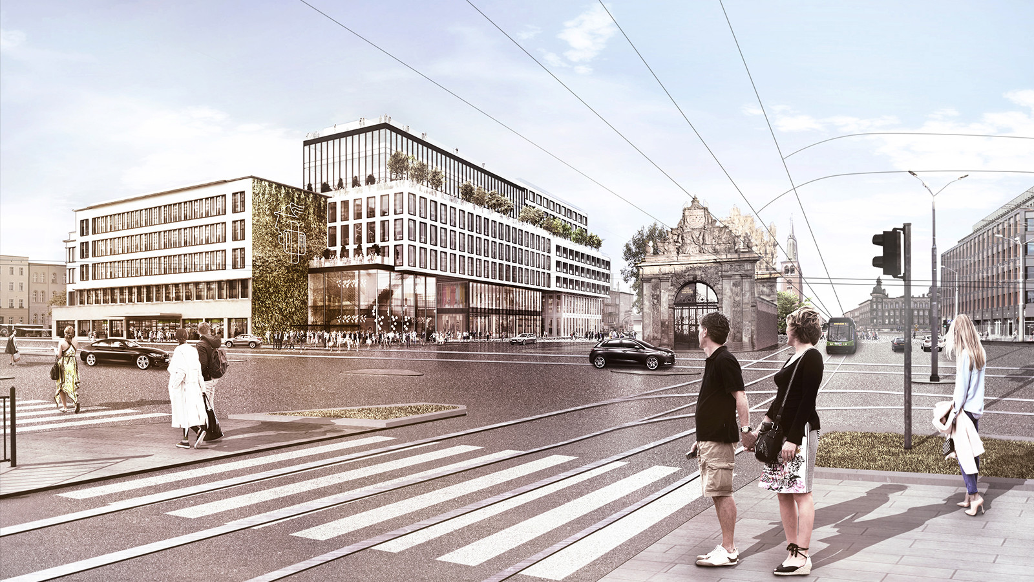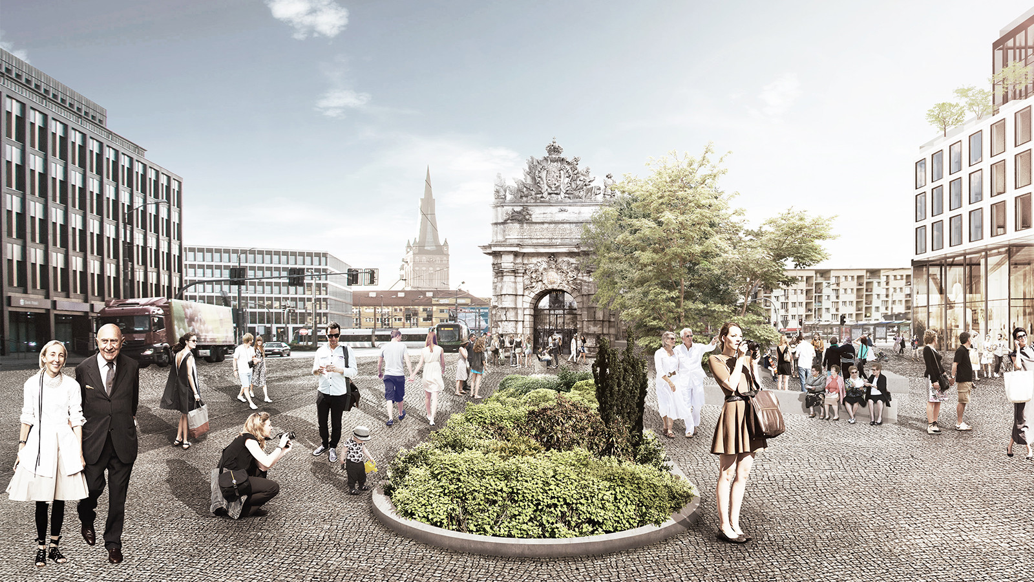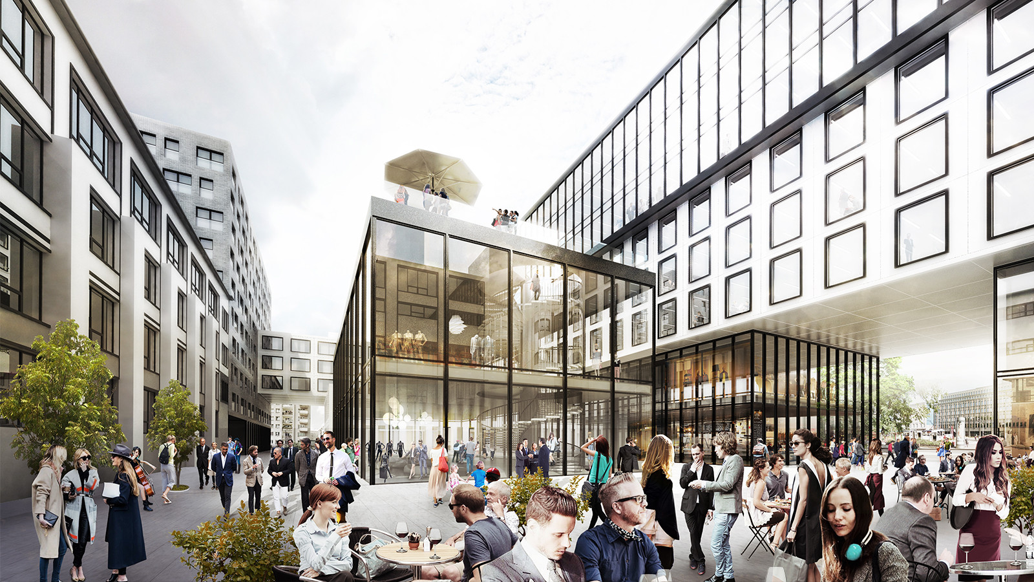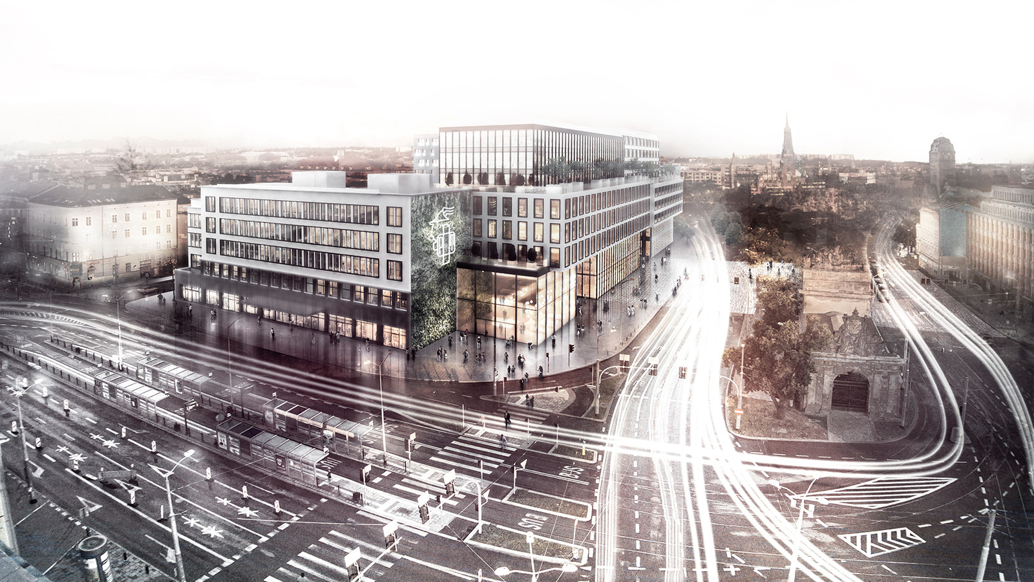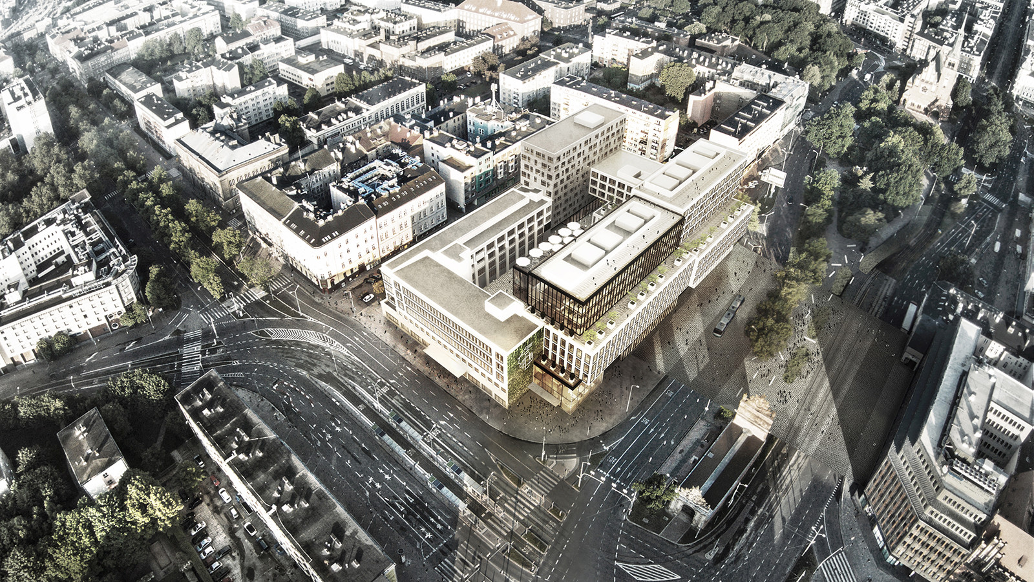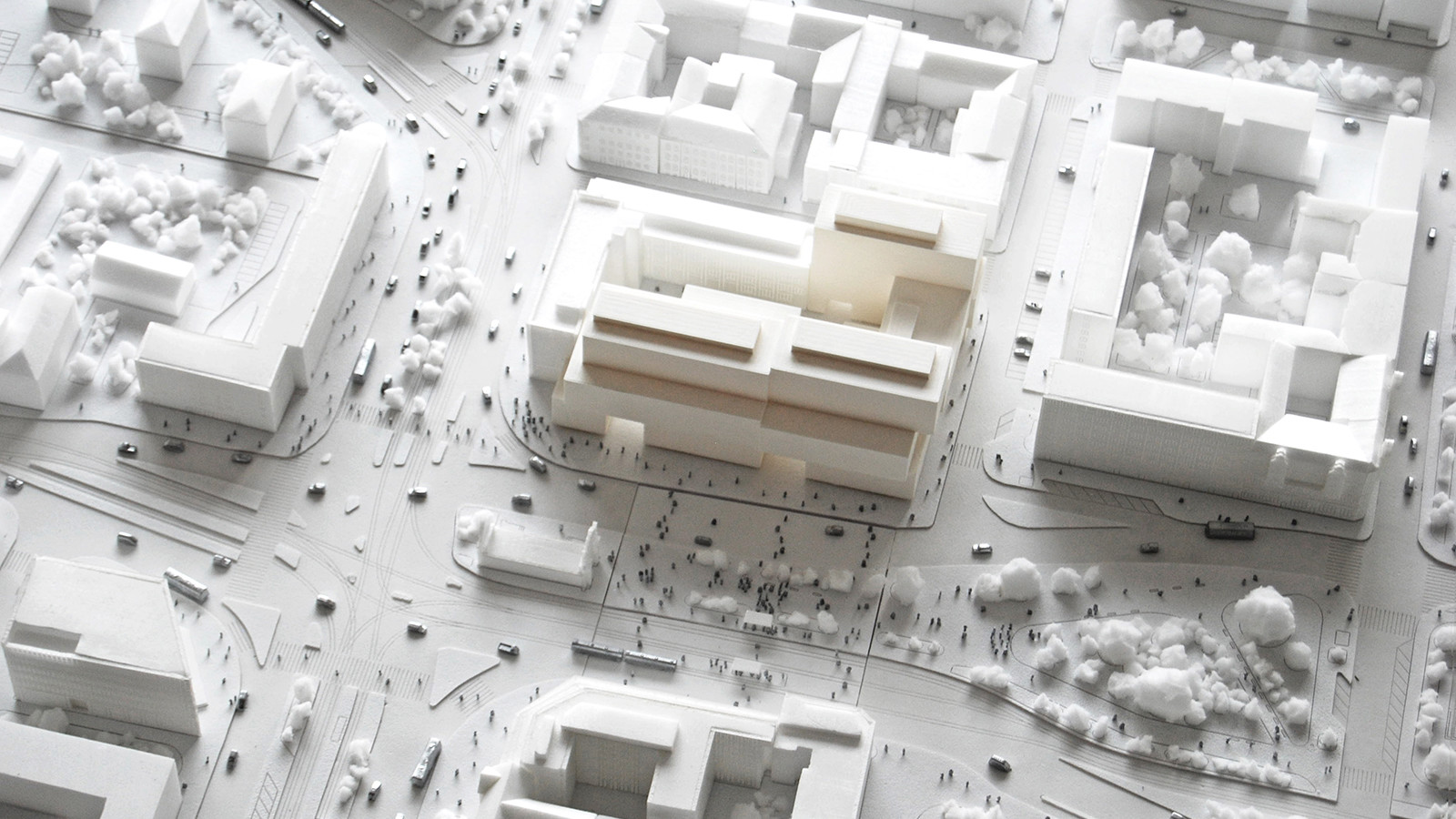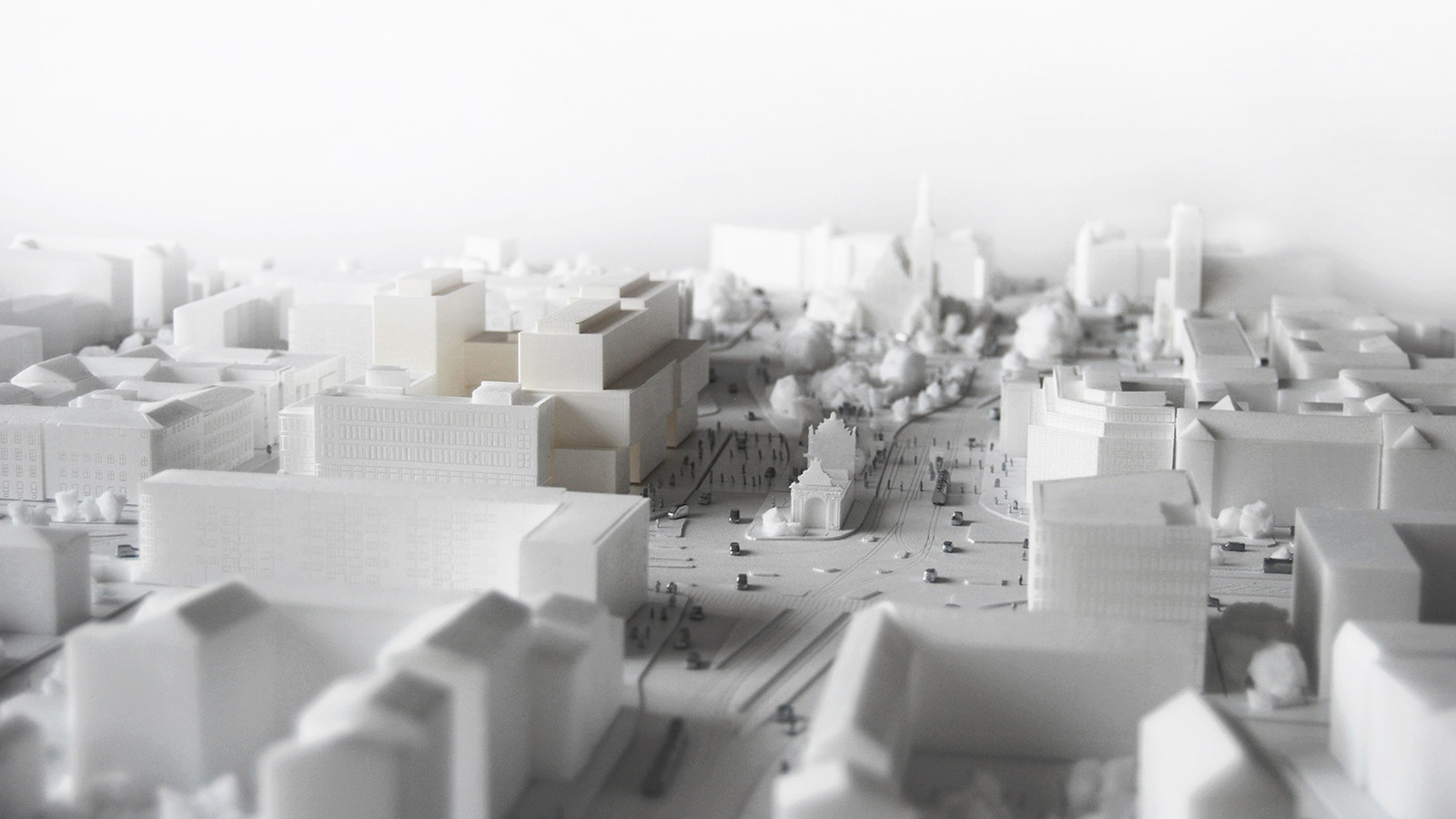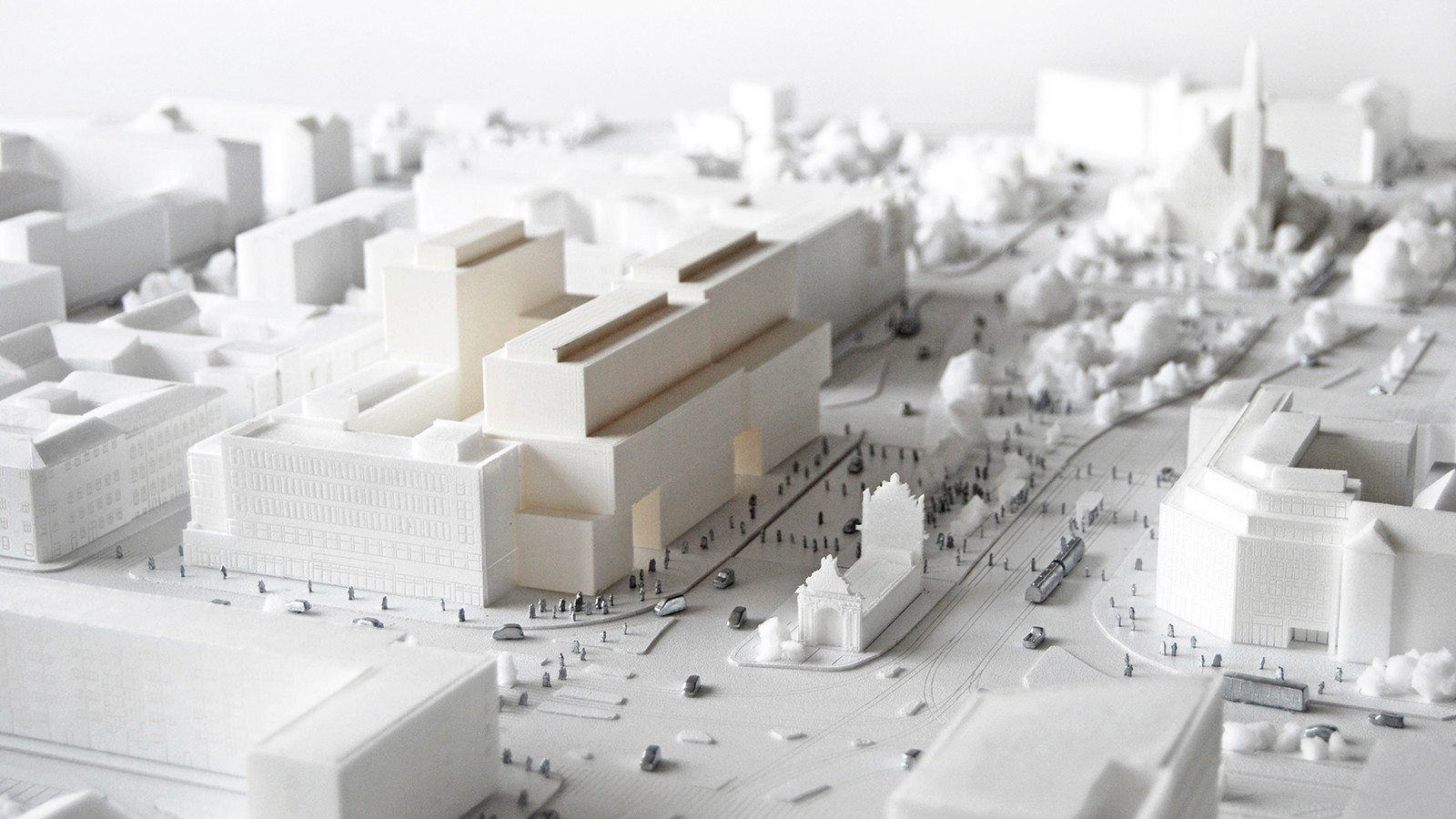
POMERANIAN MIXED USE
A stacked group of multifunctional blocks
Throughout the design process it was extremely important to reference not only the existing historical building on the site- the former department store- but also the entire post-war modernist surrounding heritage. Interesting character of the surrounding buildings located in the center of Szczecin, was reflected in the design of the building solid by shaping it as a series of piled blocks.
The project assumed an establishment of a 3* hotel (Hampton Inn or Moxy) located in the north west corner of the quarter. North east wing would be taken by an office building, while south wing would be occupied by a residential unit. The historic Posejdon building is assumed to have an office function. The covered entrance to the hotel is located on the ul.Kaszubska and entrance to the office building located from the corner of Al.Niepodległości and Pl.Brama Portowa. Entrance to the residential building is located from ul.Partyzantów. Inside the courtyard, an independent two-storey shopping pavilion is designed, which together with commercial spaces on the ground floor of an office building and residential can create a retail-gastronomic complex connected by passages and be accessible from all streets surrounding the site. Access to service facilities of a retail and access to underground parking is located on ul.Partyzantów, while independent access to service facilities of a hotel was designed at ul.Kaszubska. Deliveries to commercial premises are also possible from the passages.
The ground floor level of a 3* hotel consists of a reception, a lobby space, a restaurant and a service facility, at first level conference complex is designed, floors +2 to +7 consists of hotel rooms. The ground floor level of a residential building consists of commercial spaces and the entrance hall, floors +1 to +9 have apartments of varied sizes (1-4 bedrooms).
In an office building on the ground floor commercial premises and entrance lobby were designed and on the floors +1 to +7, offices with an open plan with possibility to be re-arranged accordingly to the needs of the tenants.
Under the whole development, a communal underground parking is located for about 130 cars. The parking spaces would have separated parking zones for each function.
Architect: MJZ
Location: Szczecin, Poland
Project leader: Maciej Jakub Zawadzki
Team: Łukasz Wenclewski,Michał Polak,Pablo Otero,Lazar Djuric,Dusan Cvetkovic,Sofija Lalovic,Artur Zarzewski,Julian Granados Padilla,Charles Dujardin,Silvia Nigro,Amayu Wakoya
Collaboration: projekt powstał we współpracy z biurem Kuryłowicz & Associates
Client: Calbud Sp. z o.o.
POMERANIAN MIXED USE
A stacked group of multifunctional blocks
Throughout the design process it was extremely important to reference not only the existing historical building on the site- the former department store- but also the entire post-war modernist surrounding heritage. Interesting character of the surrounding buildings located in the center of Szczecin, was reflected in the design of the building solid by shaping it as a series of piled blocks.
The project assumed an establishment of a 3* hotel (Hampton Inn or Moxy) located in the north west corner of the quarter. North east wing would be taken by an office building, while south wing would be occupied by a residential unit. The historic Posejdon building is assumed to have an office function. The covered entrance to the hotel is located on the ul.Kaszubska and entrance to the office building located from the corner of Al.Niepodległości and Pl.Brama Portowa. Entrance to the residential building is located from ul.Partyzantów. Inside the courtyard, an independent two-storey shopping pavilion is designed, which together with commercial spaces on the ground floor of an office building and residential can create a retail-gastronomic complex connected by passages and be accessible from all streets surrounding the site. Access to service facilities of a retail and access to underground parking is located on ul.Partyzantów, while independent access to service facilities of a hotel was designed at ul.Kaszubska. Deliveries to commercial premises are also possible from the passages.
The ground floor level of a 3* hotel consists of a reception, a lobby space, a restaurant and a service facility, at first level conference complex is designed, floors +2 to +7 consists of hotel rooms. The ground floor level of a residential building consists of commercial spaces and the entrance hall, floors +1 to +9 have apartments of varied sizes (1-4 bedrooms).
In an office building on the ground floor commercial premises and entrance lobby were designed and on the floors +1 to +7, offices with an open plan with possibility to be re-arranged accordingly to the needs of the tenants.
Under the whole development, a communal underground parking is located for about 130 cars. The parking spaces would have separated parking zones for each function.
Architect: MJZ
Location: Szczecin, Poland
Project leader: Maciej Jakub Zawadzki
Team: Łukasz Wenclewski,Michał Polak,Pablo Otero,Lazar Djuric,Dusan Cvetkovic,Sofija Lalovic,Artur Zarzewski,Julian Granados Padilla,Charles Dujardin,Silvia Nigro,Amayu Wakoya
Collaboration: projekt powstał we współpracy z biurem Kuryłowicz & Associates
Client: Calbud Sp. z o.o.
