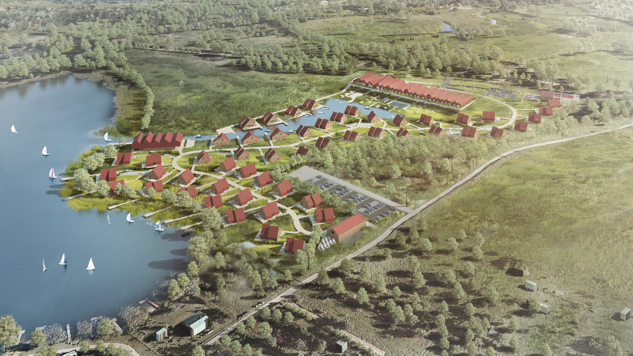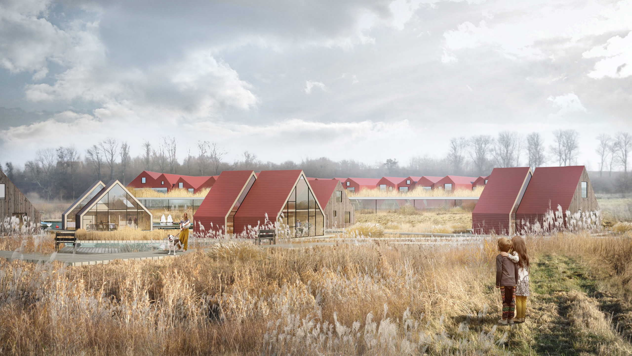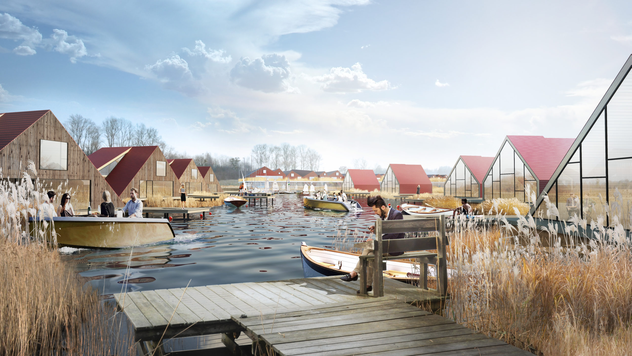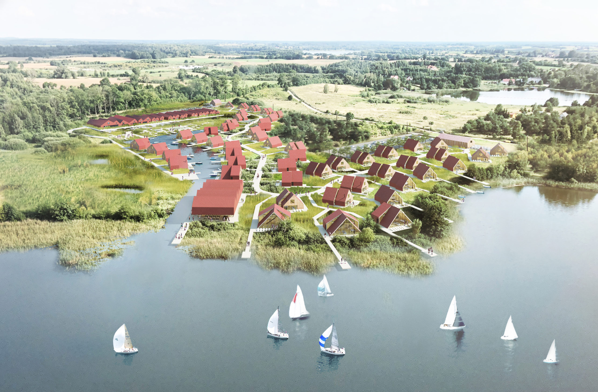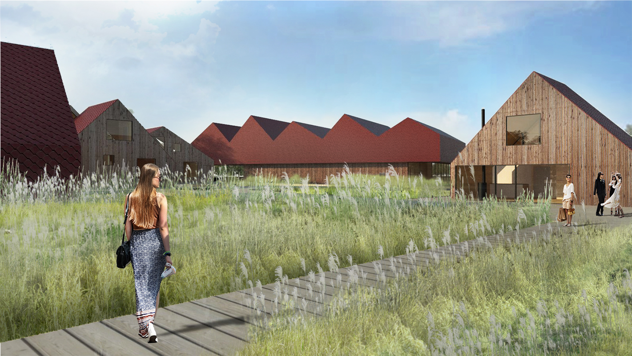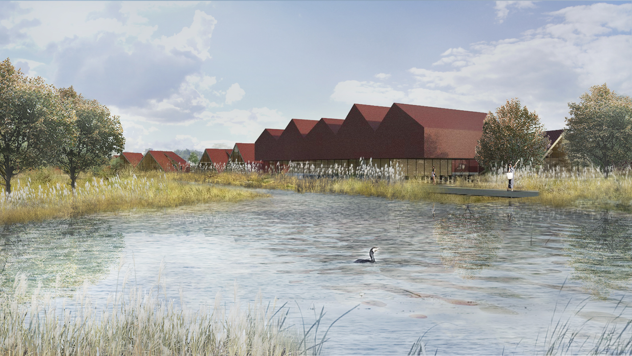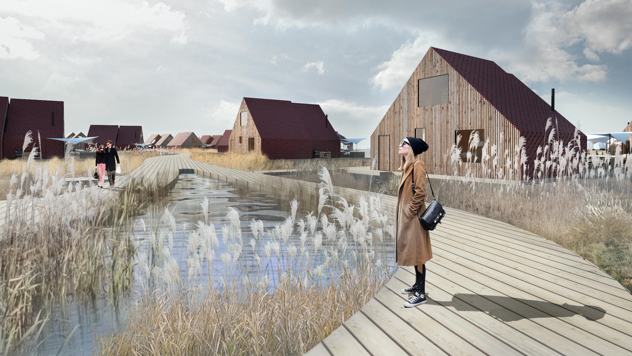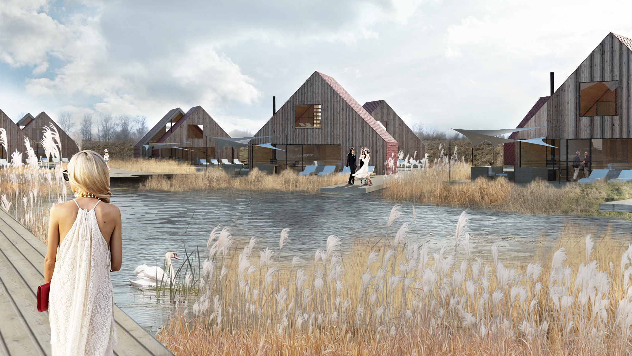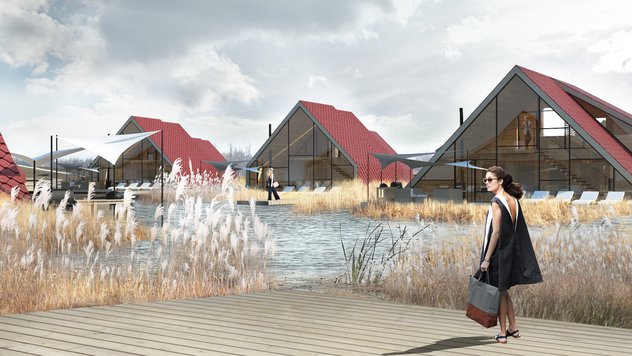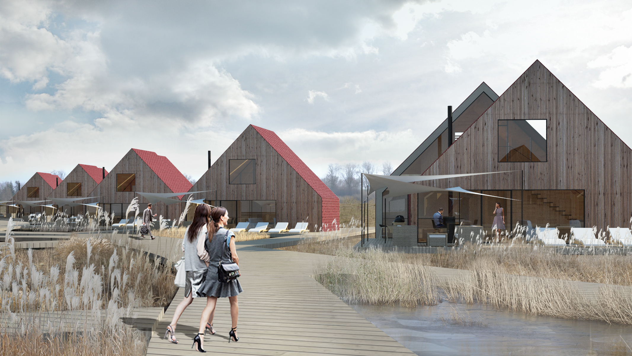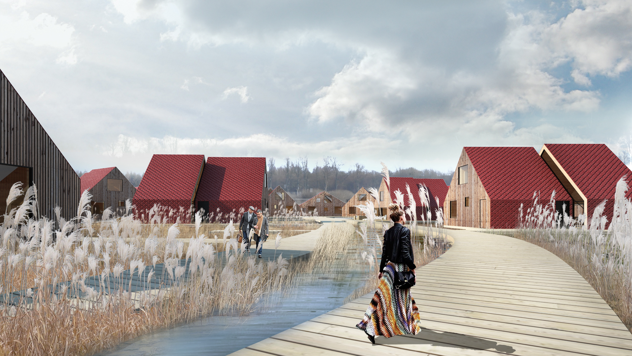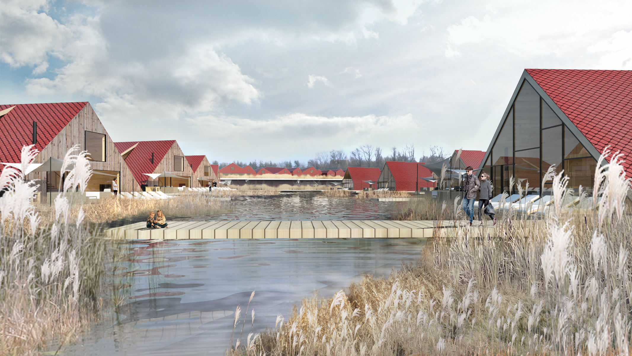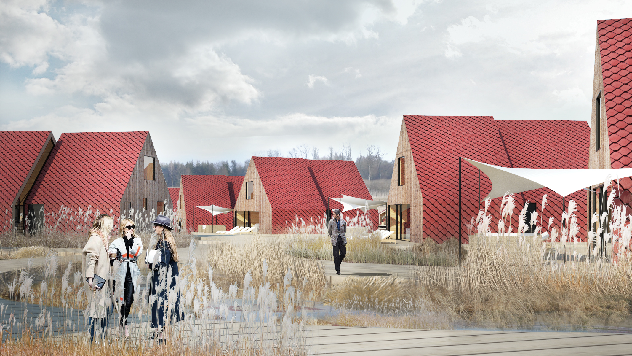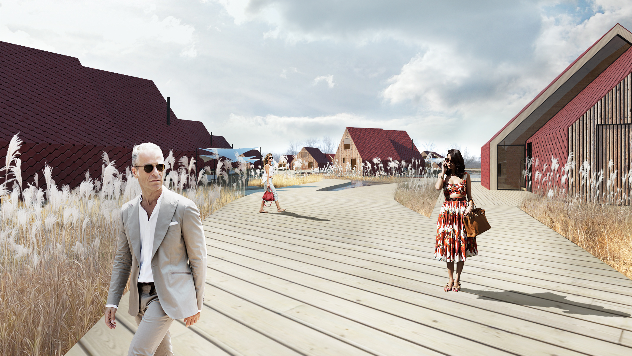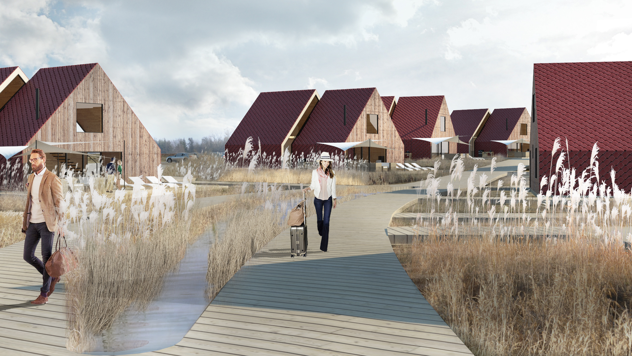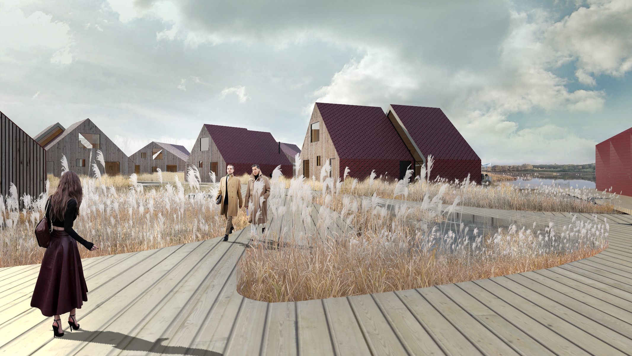
HOTEL IN PASYM
A hotel resort of 5 stars in Pasym (Mazury Region,North of Poland) operated by a swiss company.
Project Description:
46 houses with an area of 100-120sqm, a hotel of 5***** with 50 rooms and a spa, a conference hall and a restaurant by a private marina are planned on a 6ha piece of land. The main concept was not to destroy it's existing natural habitat. Tall wild grass, some natural ponds in between and a giant adjacent lake...all seemed perfect almost as we found it. So we decided to minimize as much as possible the ammount of groundworks and all the buildings would be drilled with 6m long screws to the soil.
The hotel building seems like almost it was detached and lifted from the natural landscape. A series of connected pitched roofs ( a requirement form the city plan which also help to blend in the village-like look) would be surrounded be a tall grass barrier with water inside.The rooms would be standing on a slab which undearneath would hold a spa with a swimming pool.This area would be a bit private as it would be covered with a venetian mirror facade, guaranteeing views for the users and reflecting the landscape for the outside observers.
Due to the required quantity of houses we decided to create four types of them with a different solid outside and room area inside.They all have one thing in common - they are sliced in half which creates new opportunities. Like a private zone in the back on the floors divided from the open and accessible two floor high living room in the front. Additionally more light and views would be brought to those secondary bedrooms on the top floors which not always have it a normal summer house design.
What was important for us was also the materiality. In Pasym we would be using cerified CLT wood as much as possible. It would be very exposed next to metal shingles roof and wall claddings which is the second visible project quality.
To facilitate the construction all houses would be prefabricated (1,5m wide modules of houses sections) and assembeled on site.
Type: Building Permit Desing 2020
Architect: MJZ
Location: Pasym, Poland
Client: Verdancy Sp. z o.o.
HOTEL IN PASYM
A hotel resort of 5 stars in Pasym (Mazury Region,North of Poland) operated by a swiss company.
Project Description:
46 houses with an area of 100-120sqm, a hotel of 5***** with 50 rooms and a spa, a conference hall and a restaurant by a private marina are planned on a 6ha piece of land. The main concept was not to destroy it's existing natural habitat. Tall wild grass, some natural ponds in between and a giant adjacent lake...all seemed perfect almost as we found it. So we decided to minimize as much as possible the ammount of groundworks and all the buildings would be drilled with 6m long screws to the soil.
The hotel building seems like almost it was detached and lifted from the natural landscape. A series of connected pitched roofs ( a requirement form the city plan which also help to blend in the village-like look) would be surrounded be a tall grass barrier with water inside.The rooms would be standing on a slab which undearneath would hold a spa with a swimming pool.This area would be a bit private as it would be covered with a venetian mirror facade, guaranteeing views for the users and reflecting the landscape for the outside observers.
Due to the required quantity of houses we decided to create four types of them with a different solid outside and room area inside.They all have one thing in common - they are sliced in half which creates new opportunities. Like a private zone in the back on the floors divided from the open and accessible two floor high living room in the front. Additionally more light and views would be brought to those secondary bedrooms on the top floors which not always have it a normal summer house design.
What was important for us was also the materiality. In Pasym we would be using cerified CLT wood as much as possible. It would be very exposed next to metal shingles roof and wall claddings which is the second visible project quality.
To facilitate the construction all houses would be prefabricated (1,5m wide modules of houses sections) and assembeled on site.
Type: Building Permit Desing 2020
Architect: MJZ
Location: Pasym, Poland
Client: Verdancy Sp. z o.o.
