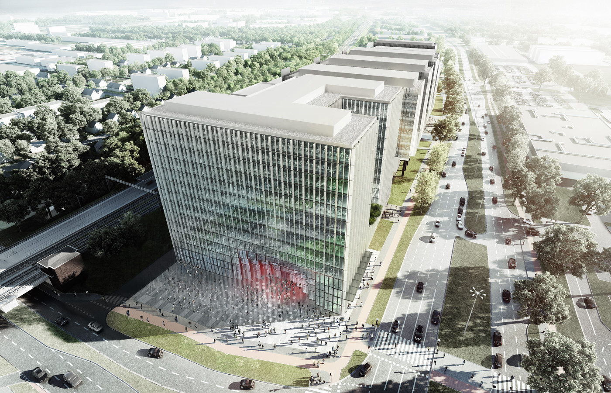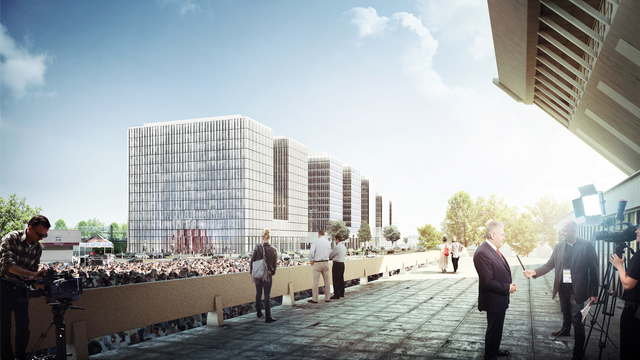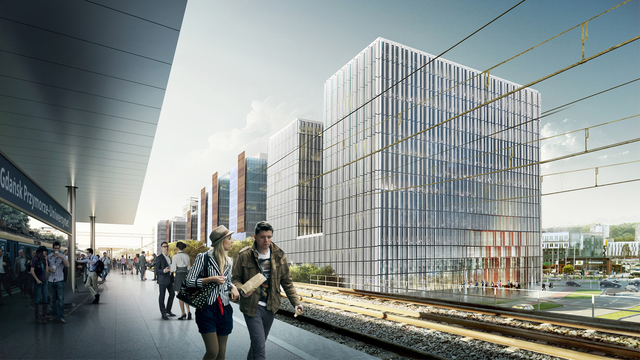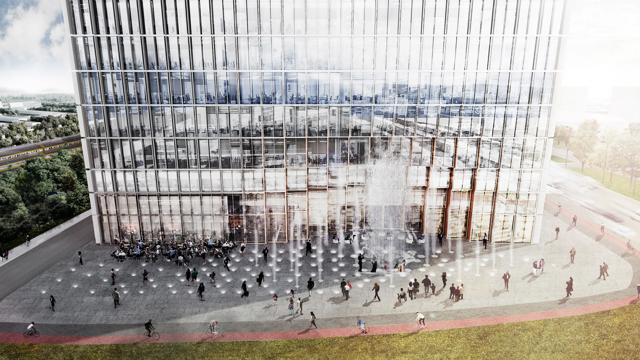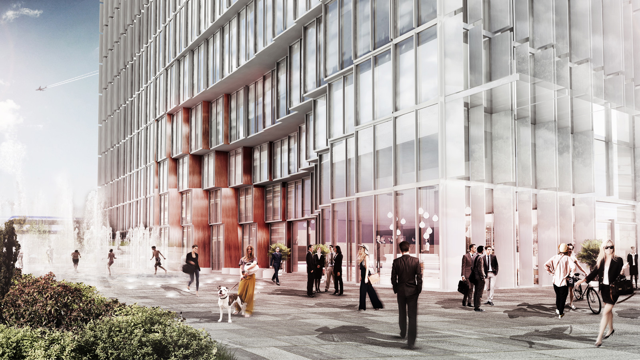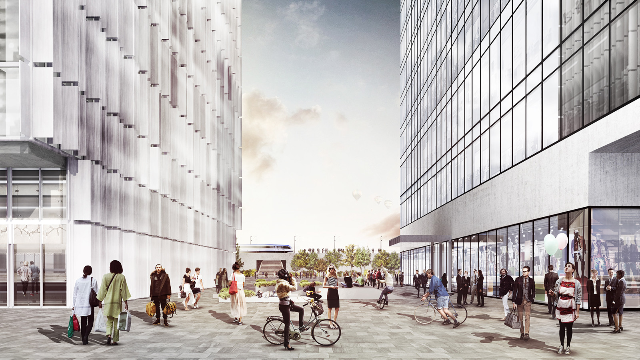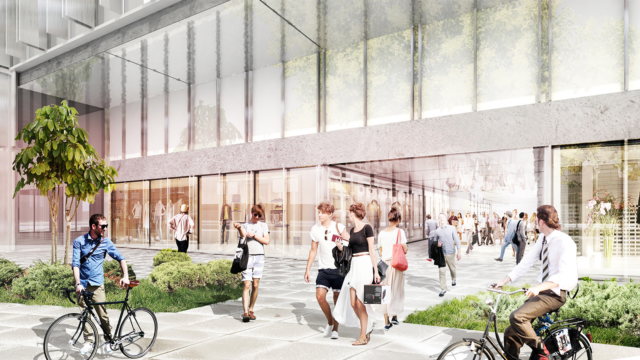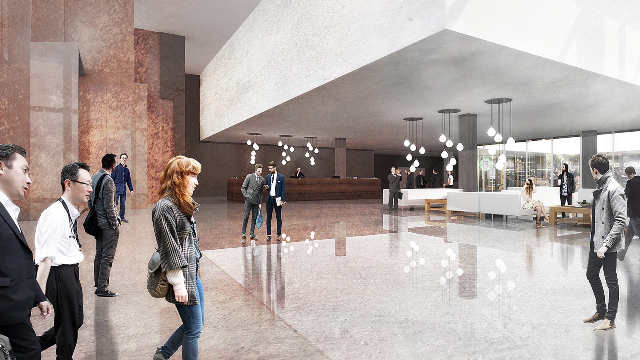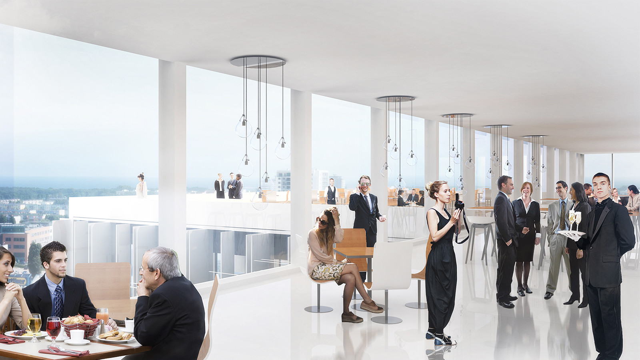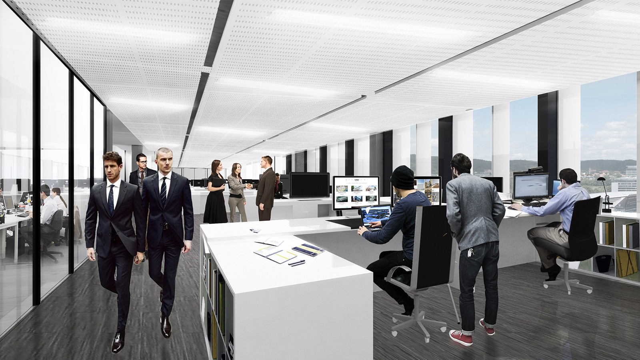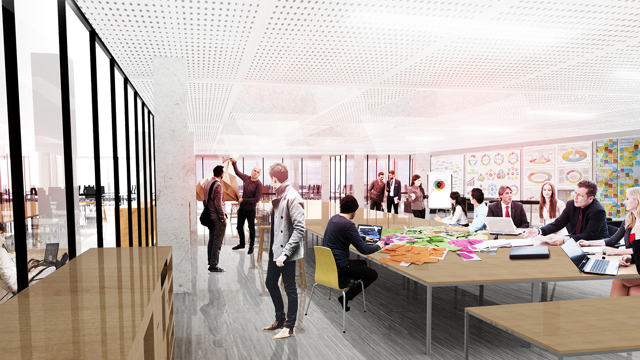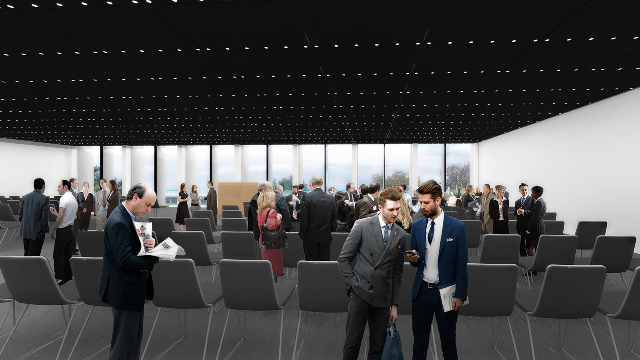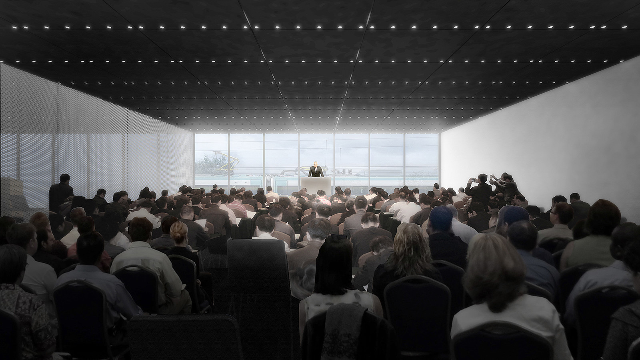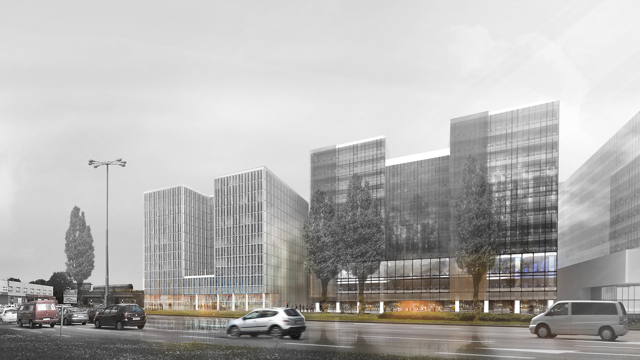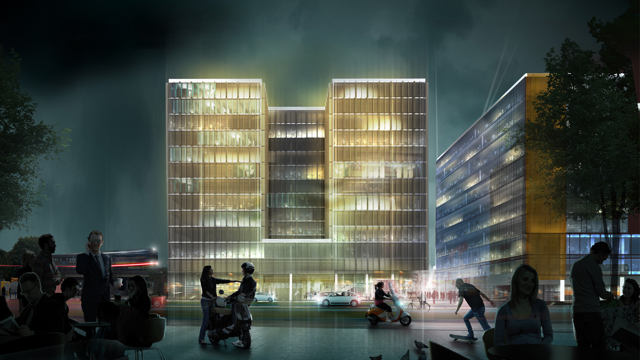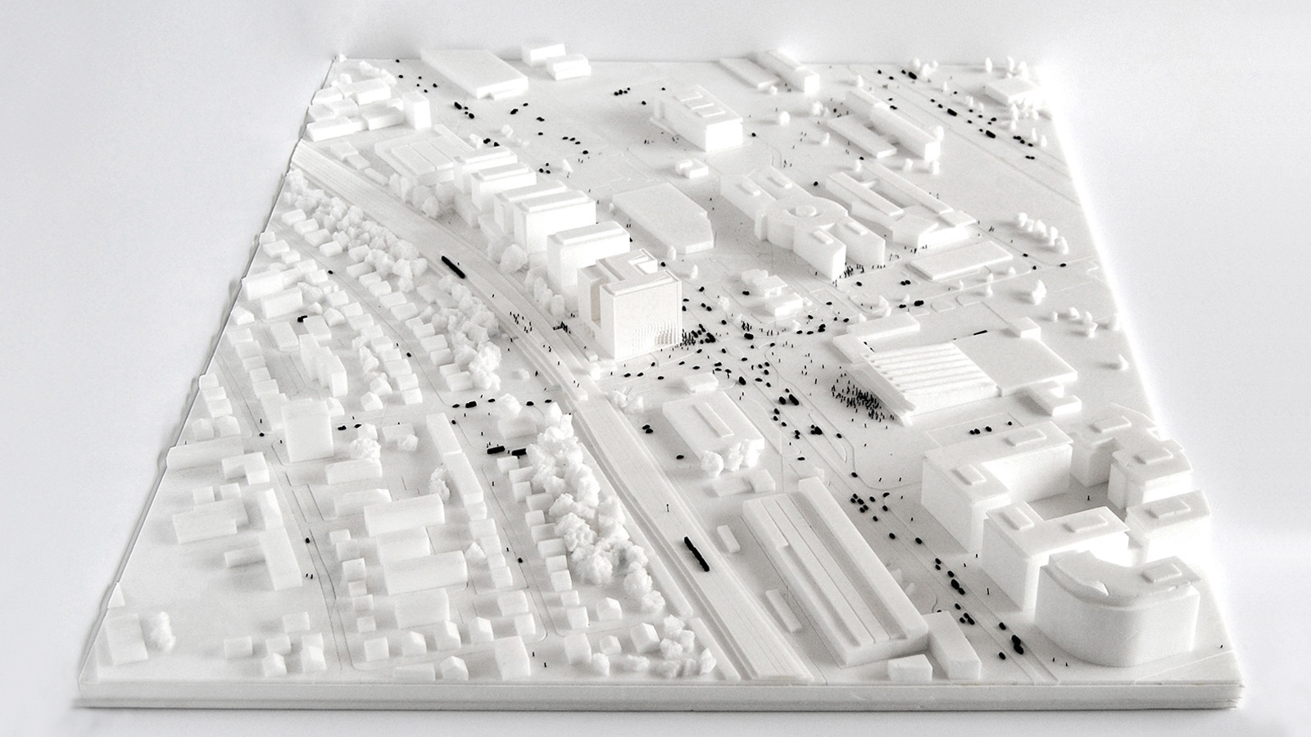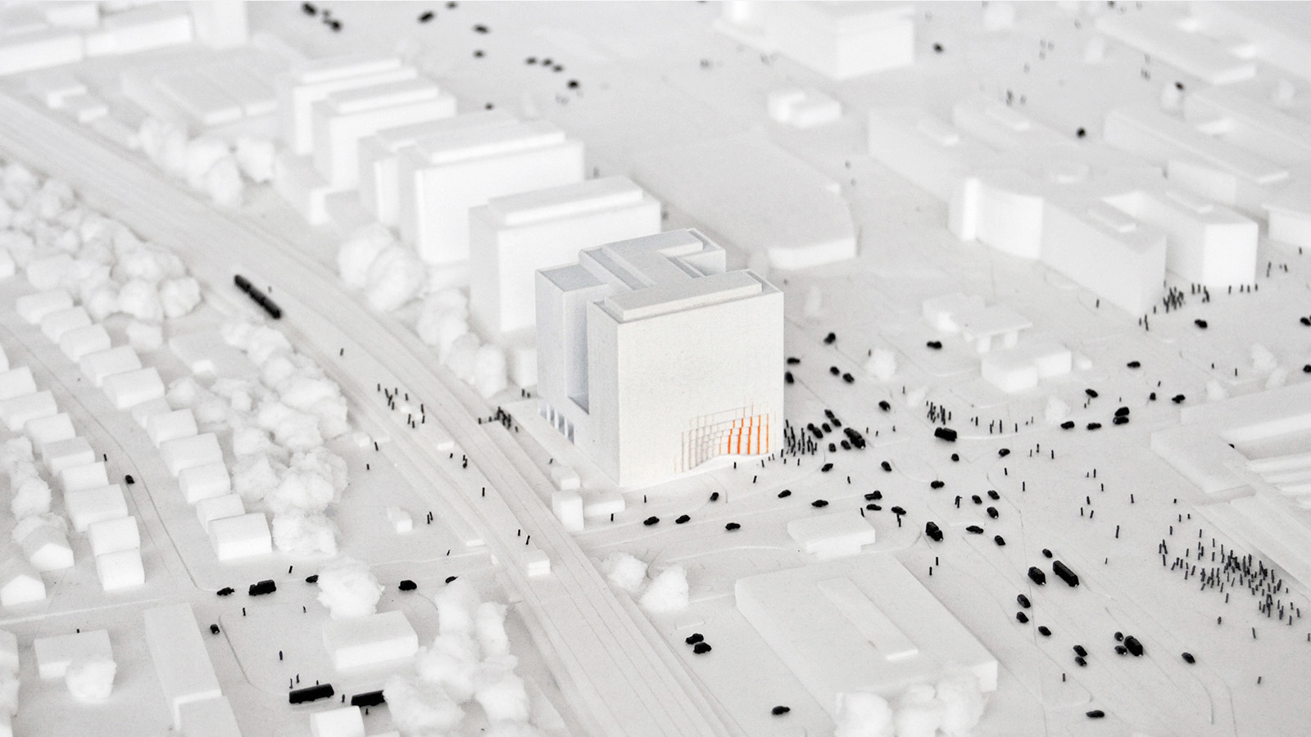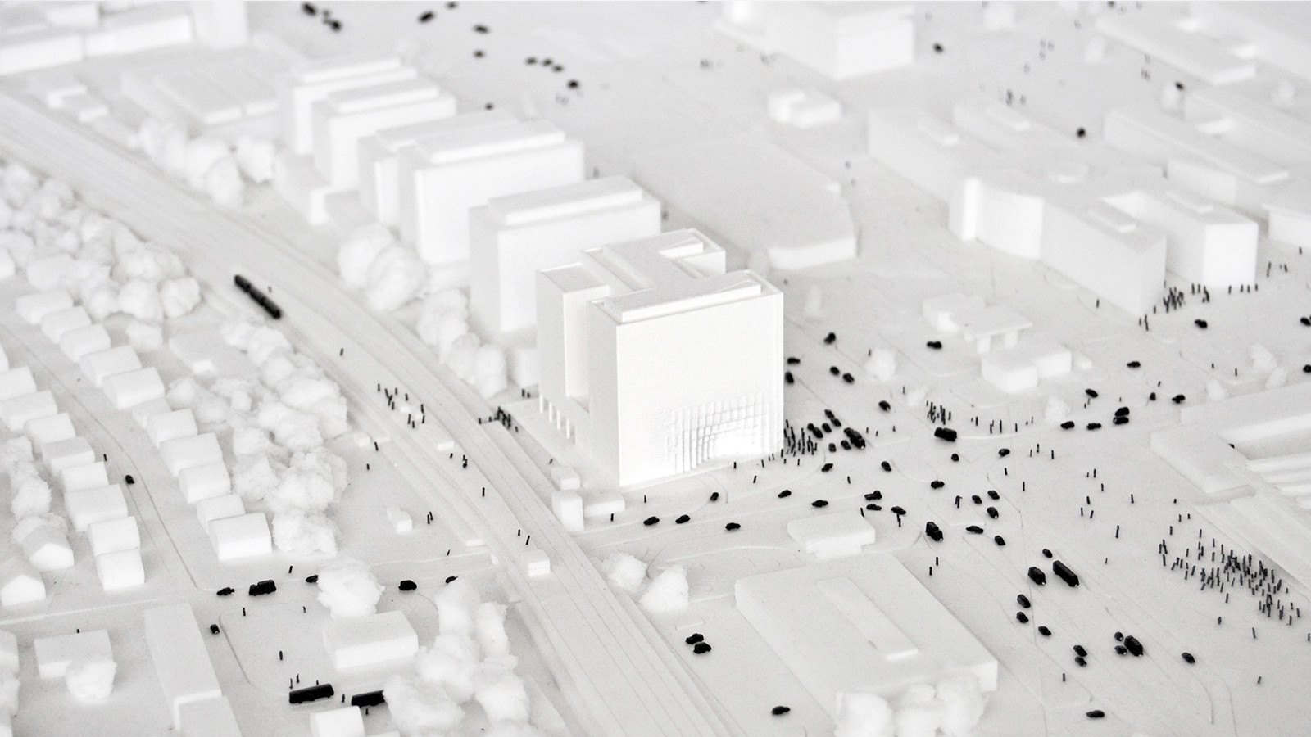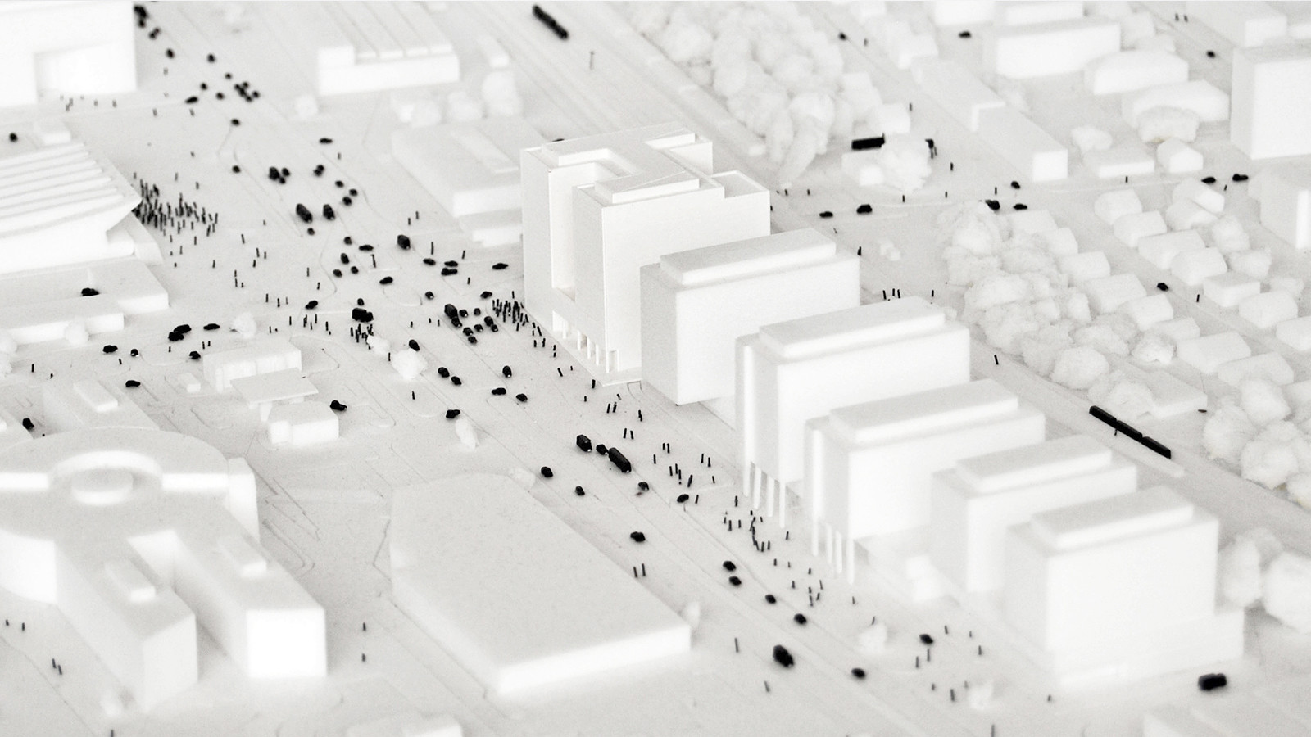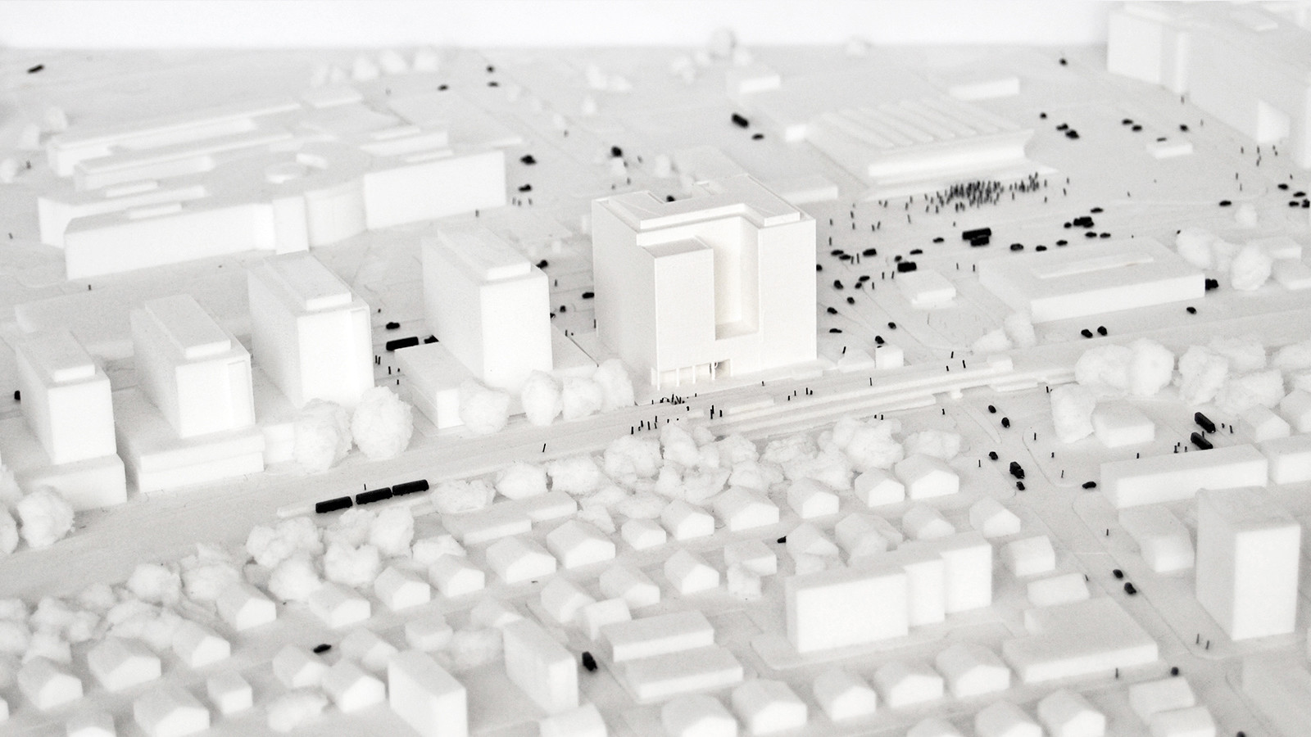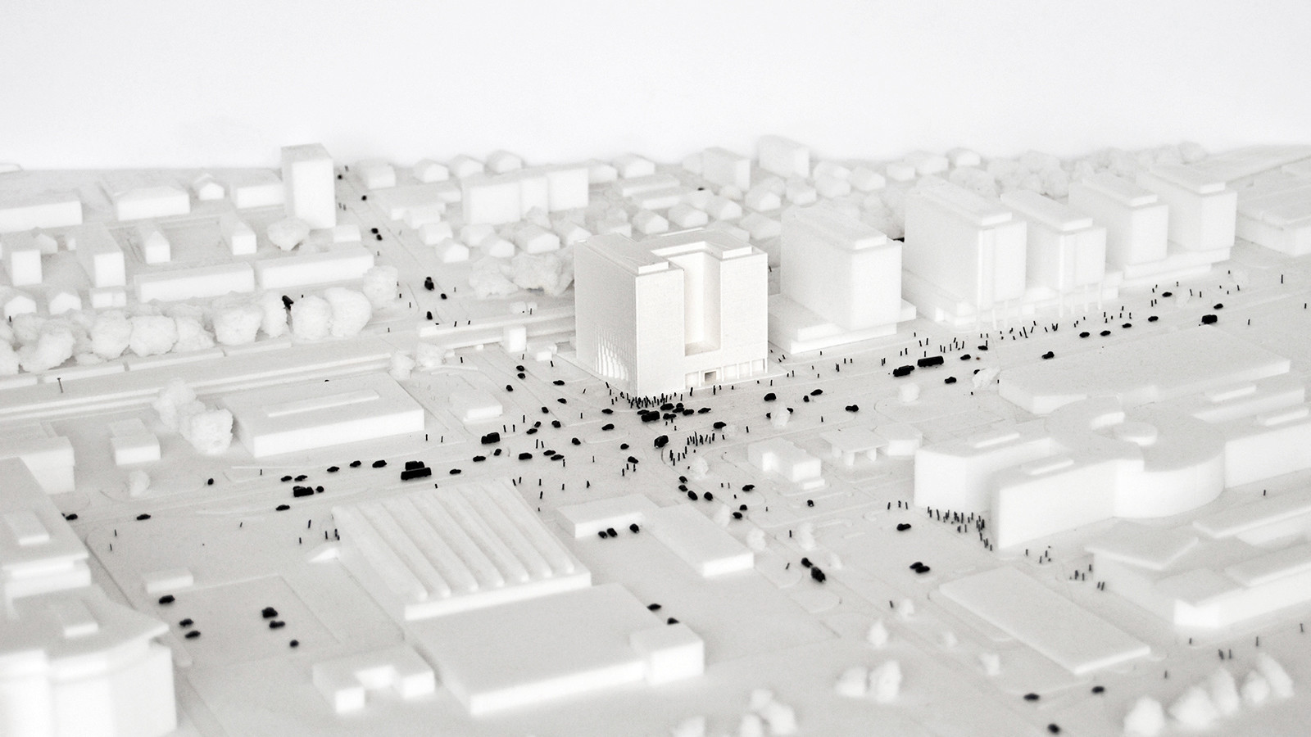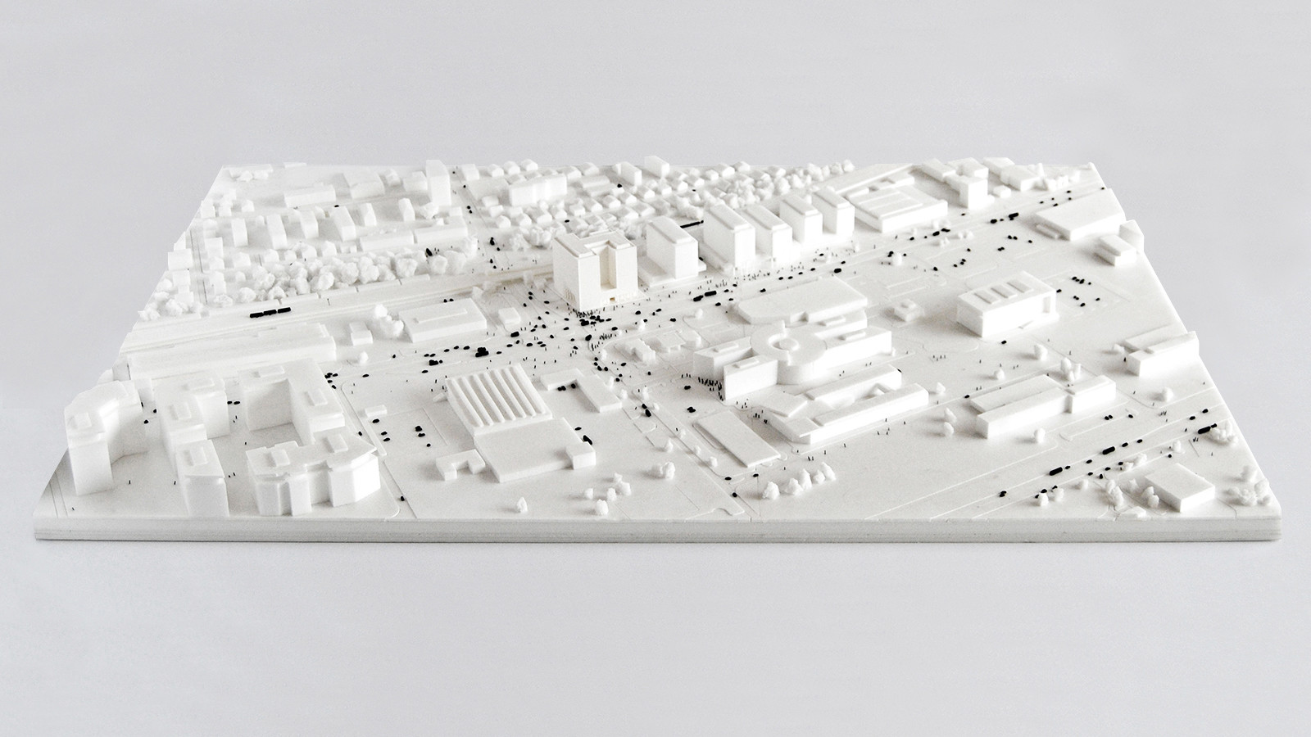GDAŃSK CENTRAL BUSINESS DISTRICT
Main office complex in the biggest city in the North of Poland
Invited competition winning entry proposal
Gdańsk Central Business District Development Strategy
The activity of investors and increasing demand for offices and retail gave rise to a new modern central business district in the north of Poland extending along of one of the main axis roads and rail routes of the city of Gdańsk.
This availability of transport and its stations together with a close proximity to the sea and a unique relation with the surrounding live university campus and existing iconic buildings, strengthened the decision to select the area as the prime choice for the project location of an office complex.
The proposed design would focus on harvesting the potential of this site and the protection from its disadvantages at the same time. The aim would be a balance achieved in a natural way where excellent communication would not be related with an excess of noise and where openings to important views would not expose the facade to overheating allowing this part of Gdańsk to be seen as an attractive and comfortable business base.
Gdańsk CBD would also rethink conventional attitudes towards property development where the project would begin with a concept of a functional podium offering a range of services able to meet the most different requirements. Mixed use with not only retail but sports and other leisure program to relax after hours or kindergartens included in the offer responding to the needs of office employees, who combine family responsibilities and professional ones would literally place it physically at the project’s base.
Gdanśk CBD Main Office Building
The main building would continue the spatial arrangement of the rest of the complex consisting of 10 office levels with highly adaptable to changing conditions areas, positioned on a four-storey podium. This base would contain not only commercial program but also innovative solutions such as informal working spaces and a variety of conference centers.
The CBD plot would be well connected with the main transportation system. People arriving at the adjacent train stop would access it directly through a shared high-ceiling hall running from the exit of Gdańsk Przymorze Station to an intersection of Grunwaldzka Avenue and Kołobrzeska Street.
This covered ground floor level would be full of life not only due to the people flow of office employees but also students heading to the neighboring university campus next to services and social attractors like cafes and restaurants positioned along the way.
The rest of the solid would be additionally modified to emphasize the importance of access points and views.
The facade would be pushed inside from the main outdoor space to create an entry zone and a welcoming gesture. Part of the top floor would be adapted to offer generous views of the sea from a restaurant level.
The project would take into an account solutions to aid the preservation of the environment,harvest its potential to the maximum and protect the building from the ambient itself.
An extensive green roof placed above the podium, which alternatively could be accessible from the offices and the area in front of the building landscaped as a public square with a distinctive ‘meeting place’ with seats facing a series of fountains would have a porous surface able to gather rainwater to be re-used.
Vertical metal profiles in a number of grades and thicknesses would provide an acoustic barrier offering a wide range of railway and street sound reduction values together with shading to reduce the overheating of the glass office facade.
Architect: MJZ
Location: Gdańsk, Poland
Project leader: Maciej Jakub Zawadzki
MJZ Team: Maciej Jakub Zawadzki, Łukasz Wenclewski, Michał Polak, Bogusz Ostalski, Janusz Mączewski
Client: Torus Sp. z o.o.
Collaboration : projekt powstał we współpracy z biurem Kuryłowicz & Associates
Size: 29 215 GLA sqm, 13 floors with offices and retail, 2 underground floors with 380 parking places
GDAŃSK CENTRAL BUSINESS DISTRICT
Main office complex in the biggest city in the North of Poland
Invited competition winning entry proposal
Gdańsk Central Business District Development Strategy
The activity of investors and increasing demand for offices and retail gave rise to a new modern central business district in the north of Poland extending along of one of the main axis roads and rail routes of the city of Gdańsk.
This availability of transport and its stations together with a close proximity to the sea and a unique relation with the surrounding live university campus and existing iconic buildings, strengthened the decision to select the area as the prime choice for the project location of an office complex.
The proposed design would focus on harvesting the potential of this site and the protection from its disadvantages at the same time. The aim would be a balance achieved in a natural way where excellent communication would not be related with an excess of noise and where openings to important views would not expose the facade to overheating allowing this part of Gdańsk to be seen as an attractive and comfortable business base.
Gdańsk CBD would also rethink conventional attitudes towards property development where the project would begin with a concept of a functional podium offering a range of services able to meet the most different requirements. Mixed use with not only retail but sports and other leisure program to relax after hours or kindergartens included in the offer responding to the needs of office employees, who combine family responsibilities and professional ones would literally place it physically at the project’s base.
Gdanśk CBD Main Office Building
The main building would continue the spatial arrangement of the rest of the complex consisting of 10 office levels with highly adaptable to changing conditions areas, positioned on a four-storey podium. This base would contain not only commercial program but also innovative solutions such as informal working spaces and a variety of conference centers.
The CBD plot would be well connected with the main transportation system. People arriving at the adjacent train stop would access it directly through a shared high-ceiling hall running from the exit of Gdańsk Przymorze Station to an intersection of Grunwaldzka Avenue and Kołobrzeska Street.
This covered ground floor level would be full of life not only due to the people flow of office employees but also students heading to the neighboring university campus next to services and social attractors like cafes and restaurants positioned along the way.
The rest of the solid would be additionally modified to emphasize the importance of access points and views.
The facade would be pushed inside from the main outdoor space to create an entry zone and a welcoming gesture. Part of the top floor would be adapted to offer generous views of the sea from a restaurant level.
The project would take into an account solutions to aid the preservation of the environment,harvest its potential to the maximum and protect the building from the ambient itself.
An extensive green roof placed above the podium, which alternatively could be accessible from the offices and the area in front of the building landscaped as a public square with a distinctive ‘meeting place’ with seats facing a series of fountains would have a porous surface able to gather rainwater to be re-used.
Vertical metal profiles in a number of grades and thicknesses would provide an acoustic barrier offering a wide range of railway and street sound reduction values together with shading to reduce the overheating of the glass office facade.
Architect: MJZ
Location: Gdańsk, Poland
Project leader: Maciej Jakub Zawadzki
KAMJZ Team: Maciej Jakub Zawadzki, Łukasz Wenclewski, Michał Polak, Bogusz Ostalski, Janusz Mączewski
Kuryłowicz & Associates Team: Marcin Goncikowski, Paulina Gutkowska
Images: Łukasz Wenclewski, Michał Polak, Janusz Mączewski, Tomasz Laskowski, Artur Zakrzewski
Client: Torus Sp. z o.o.
Collaboration : projekt powstał we współpracy z biurem Kuryłowicz & Associates
Size: 29 215 GLA sqm, 13 floors with offices and retail, 2 underground floors with 380 parking places

